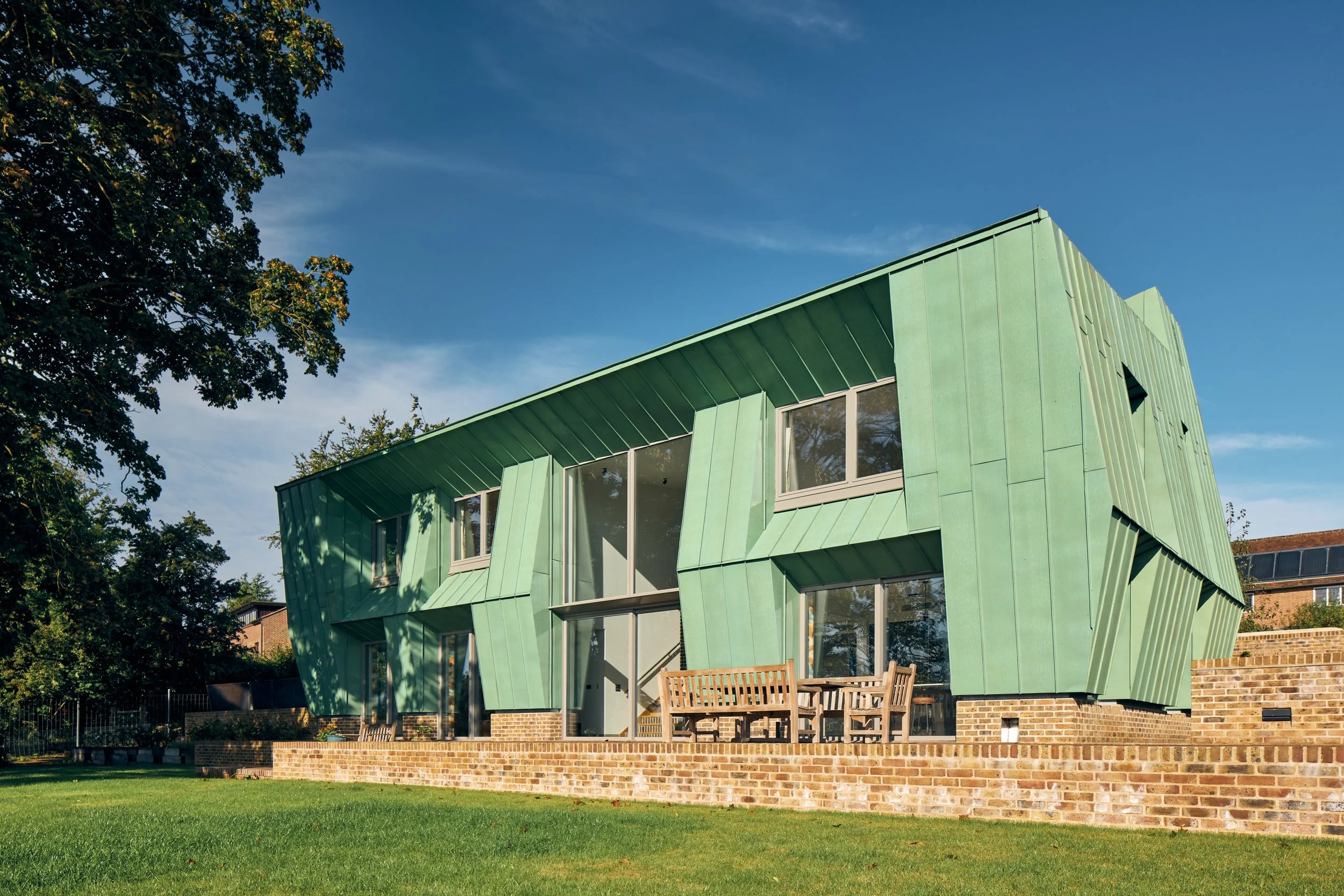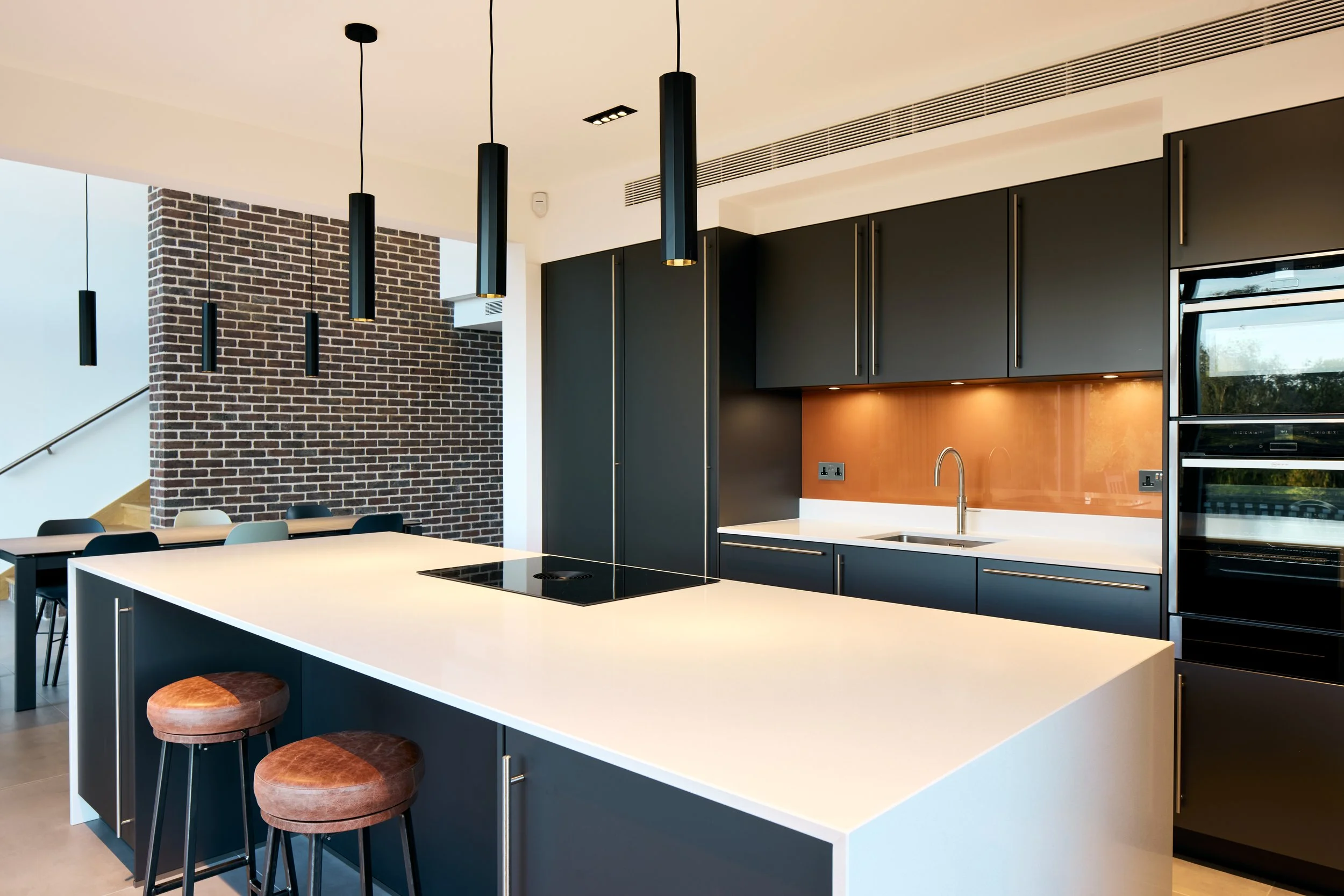Copper Bottom Completes
SOLID are thrilled to have been appointed as engineers on Architect Adrian James’ new home – ‘Copper Bottom’ - and it is fantastic to see the project completing on site. The project is testimony to Adrian’s lifelong fascination with copper and is clad entirely in it. The copper has undergone pre-patination, a factory process that mimics the natural weathering process. Copper, when mined and purified, is shiny (think of a new one pence piece). Over time the copper will dull as it oxidises and then gradually patinates – turning bright green, blue or yellow, which will remain forever, the metal oxidising no further. This process takes many years to occur naturally. However, as the green colour is what Adrian desires for the property, he has had the process accelerated, meaning the building has been green from day one of the cladding installation.
Copper Sustainability
Whilst both unique and beautiful, using copper is also extremely sustainable. The incredibly strong, durable material is most commonly used for wiring. When wires become redundant the copper is recycled. The recycling process renders the metal too impure to be reused within electrics, however it becomes ideal for building. Therefore, all the copper Adrian specified for his design is both 100% recycled and 100% recyclable.
Sustainability has been the driving force behind the build and eco-friendly measures have been implemented throughout. A structural insulated panel timber frame was used to optimise embodied energy, minimise program length and site risks, and improve off-site construction and build quality. The interior is simply shaped to maximise form factor efficiency, and the property is insulated and airtight to passive house standards. An air source heat pump provides heating when required and an MVHR system provides fresh air, minimising heat loss.
Architectural Design
Perhaps the most impressive feature is the building’s shape. To the untrained eye, the two-storey structure is origami-esque in form and appears somewhat whimsical. However, there has been meticulous planning behind the formation to ensure it is as sustainable as possible. The sloping lid on the cuboid shape, for example, has been designed as a plane for a large PV array, deliberately angled towards the sun to maximise UV gain. The intentional slope, a gentle 7 degrees, allows the panels to work efficiently whilst staying clean. They also remain hidden from sight.
The windows and doors on the south-facing garden façade are sized to make the most of the aspect. However, the angled roof plane cantilevers out to shade the first-floor rooms from the hot summer sun, whilst allowing the low winter sun to enter. The first floor also has ‘creases’ across the surface to protect the ground floor openings. These creases run around the entirety of the building and on the north side act as a porch for the entrance and bike shed. They create a natural slope to the façade which helps reduce some of the visual bulk of the building on the side facing the neighbouring property.
SOLID Approach
SOLID carefully designed the foundations to maximise the benefit offered by the relatively high bearing pressure on the site. This allowed us to keep the amount of concrete used in the foundations to an absolute minimum.
Various options were considered for the superstructure, with a focus on achieving the volumetric profile of the walls whilst using the minimum amount of structure, hence reducing the embodied carbon of the building fabric. To achieve this a timber frame solution was proposed, for its low carbon credentials and low self-weight which further aided in reducing the extent of concrete required in the foundation design.
We are pleased to share these stunning photos by Fisher studios as the project completes on site. It was a fantastic project to have been a part of alongside Adrian James Architects, CBG Consultants, GC Interiors, Timber Innovations, Cotswold Metal Roofing, Eco-lectrical and Rooftek.







