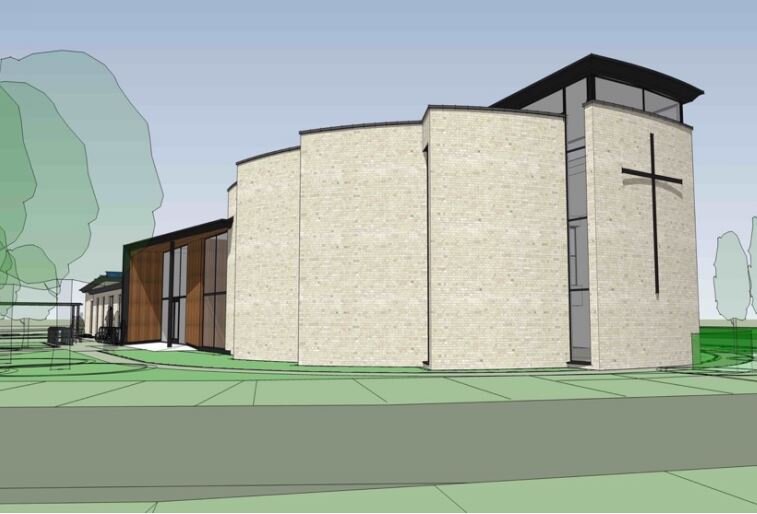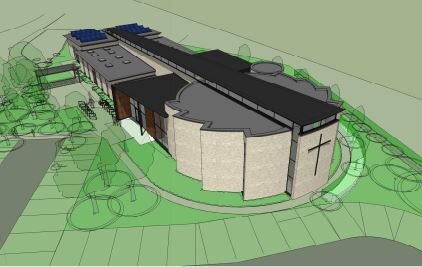Evesham Baptist Church
SOLID have recently been appointed as structural engineers for the new Baptist Church in Evesham.
The 1,100 sqm building is organised along a North-South axis with a large community hall at the Northern end and an opening petal shape worship space at the Southern end. Support functions like administrative offices, plant room, general activity rooms, kitchens and changing rooms are arranged on either side of this axis.
The building’s profile is dynamic with a continuous clerestory window running the length of the building, unifying the various elements and roof levels.
We look forward to work with Allan Joyce Architects on this community led project.


