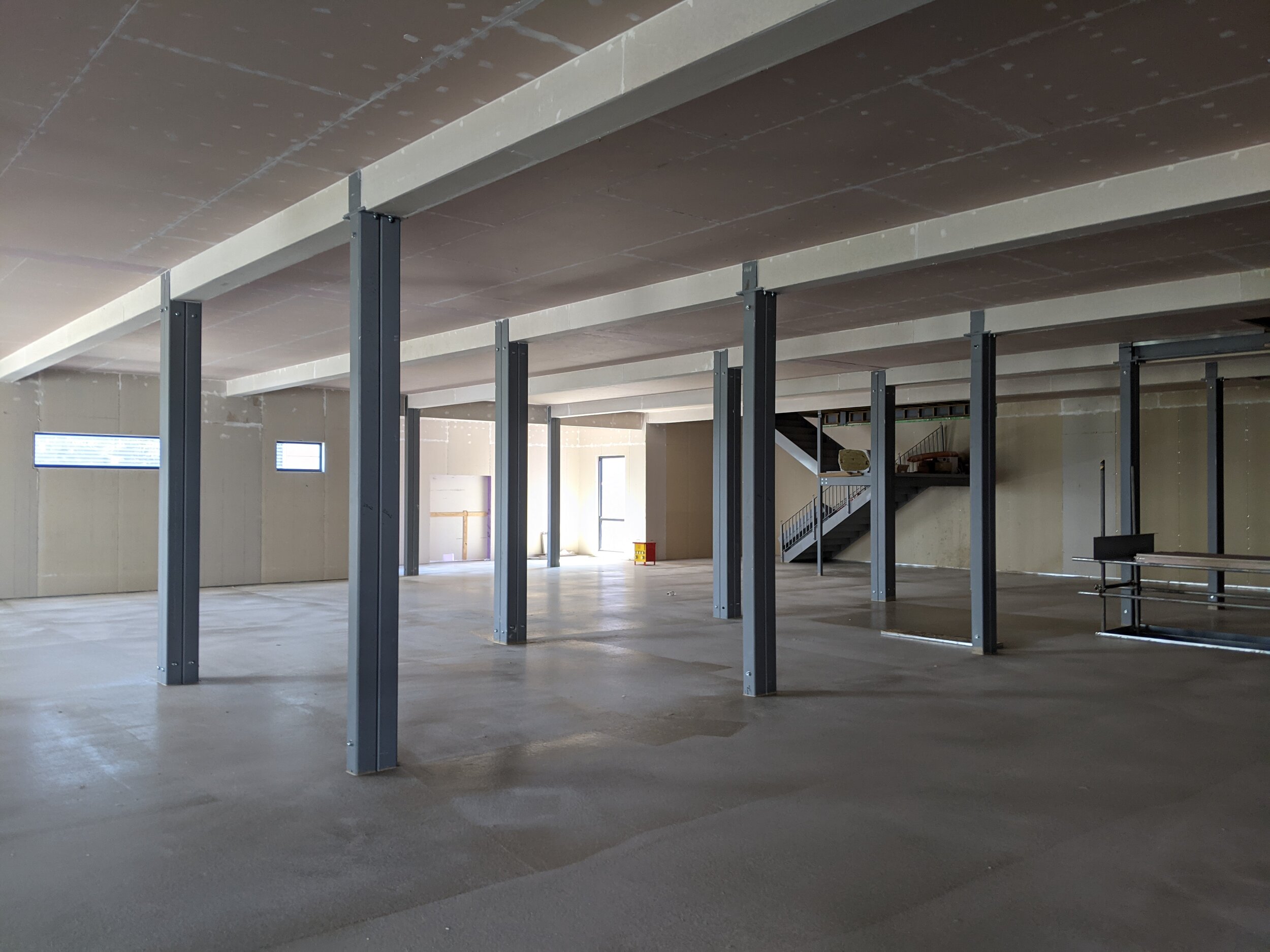NHS Frameworks
The last 12 months have seen a significant increase in the health sector project work SOLID delivered. It has given us a unique insight into the challenges the NHS face in keeping up to date with the latest in technological advancement, increasing capacity to fight the pandemic and their programme of infrastructure upgrades.
The most obvious challenge to consider, is the suitability of the existing structure to carry additional loads. These could be from additional air handling units serving wards undergoing refurbishment, new MRI & CT scanners in new locations, upgrading existing X-ray & scanners and undertaking any change of use within the building including new patient hoists. We have to consider designing strengthening measures if required. Locating as-built drawings is an essential starting point in our investigation process. In the absence of drawings we have to carry out a detailed structural survey to familiarise ourselves with the intricacies of the structure.
It is not only the permanent loads we have to consider. When the new MRI and CT scanners are delivered the magnet will come as one unit which often exceeds the standard hospital floor loads. Part of our work is to assess the structure along the whole length of this dedicated transport route, review crane base locations and check any load impact on the existing drainage systems. Where rooms have originally been designed to accommodate large magnets there are often removable wall panels to allow for the future upgrade.
Knock out brick panel on the dedicated delivery route
Another important factor to consider is the deflection allowance on new equipment like lasers and X-rays hung from the structure overhead. They often require an independent structure to be installed under the floor slab above to improve deflection limits.
As the NHS adapts to provide increased capacity in a tighter programme it is looking at different methods of construction and modular building has some clear benefits. However with a lighter weight building comes the increased chance of dynamic deflections causing uncomfortable vibrations across the floor plate. SOLID have been advising the Trust client side to ensure a suitable balance is reached.
COVID 19 has accelerated the NHS's programme of air quality improvement across their building portfolio. Increased requirements for filters and air changes resulted in much bigger new air handling units. We have to understand how the building's structure works to advise on suitable locations utilising the existing building structure where possible.
Other NHS work included the feasibility and design of large BOC oxygen tank bases. These tanks have increased the resilience of the hospital's piped gas network. As part of this project, we have also assisted in routing new pipework through the congested services routes of the hospital and designed new builders work supports.
SOLID have also been busy in the private health sector as it too looks to increase its capacity and offering.
SOLID have recently been successful in joining the Estates & Facilities Consultancy Services Dynamic Purchasing System with the NHS London Procurement Partnership for Civil and Structural fees up to £350k. This gives us a wider exposure to all NHS and Public Sector contracting authorities.






