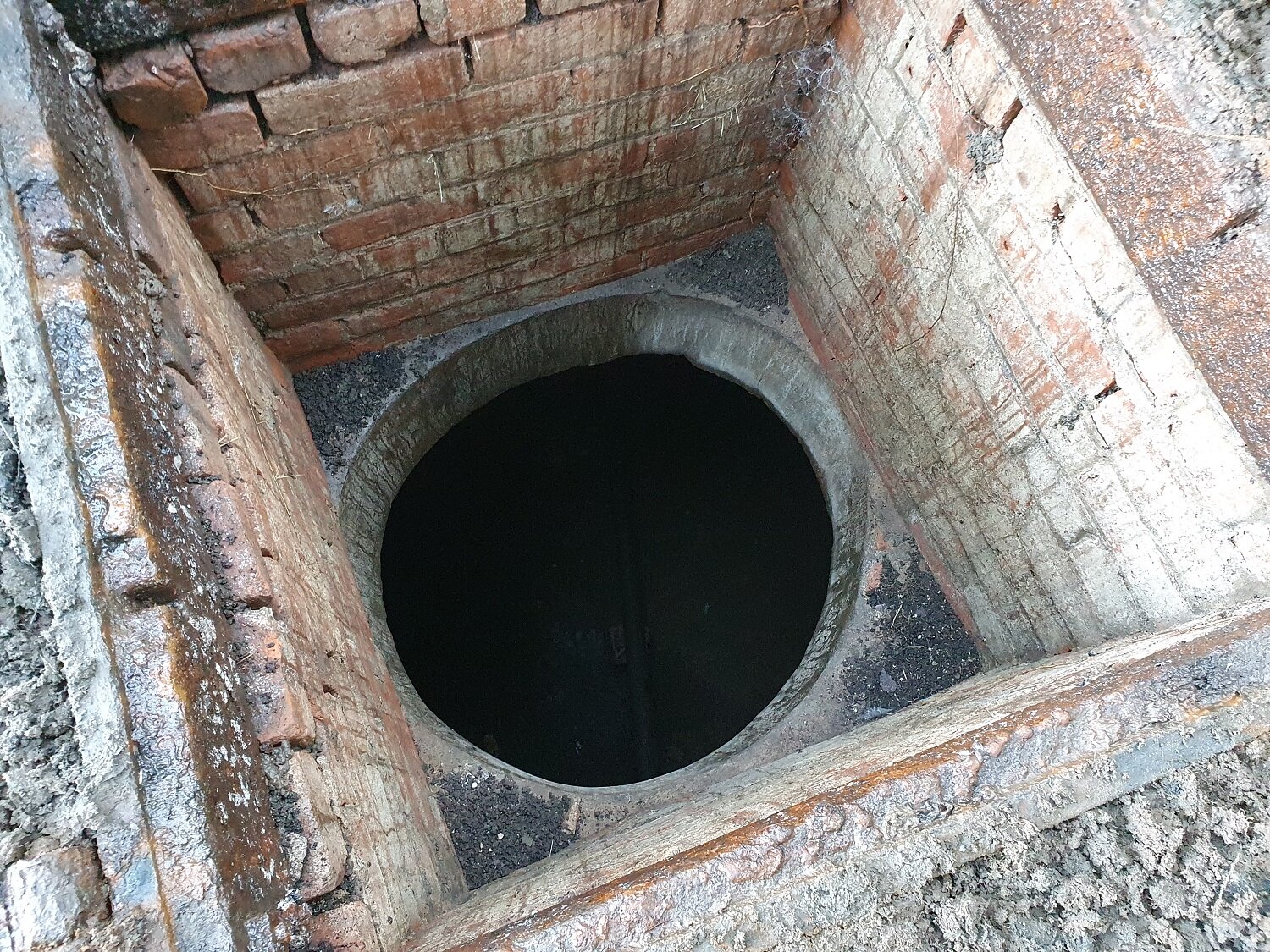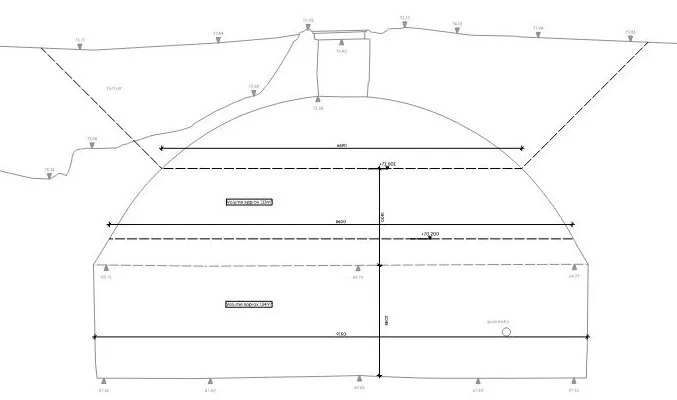Shrewsbury Planning
Following our announcement of the planning submission of the fifth girls' boarding house for Shrewsbury School in March 2021, we are pleased to announced that planning approval has been granted for the scheme designed by Adrian James Architects
The new three storey building will provide accommodation for 57 boarders along with study areas for day students and associated communal and staff areas. The facade design is in direct response to the local context of the building. Giant arches announce entrances to the building whilst the chequerboard fenestration, steep pitched roofs, dormers and tall ventilation stacks provide a contemporary twist to a traditional Arts & Crafts aesthetic.
The highly insulated and airtight structure will be complemented with air source heat pumps and a large array of PV solar panels on the roof.
The boarding house is constructed using a braced steel frame, hiding behind the traditional facades. Whilst the structural grid in the facade is spaced closely to provide support to the precast concrete window surrounds, internally the columns are widely spaced allowing some generously proportioned communal areas at ground floor, and some good sized living quarters at 1st and 2nd floor. Steel trusses span from front to back at roof level, with transfer trusses in the corner areas taking loads to the perimeter structural columns. The first and second floor plates utilise open web timber joists, (or posi joists), allowing longer spans than in traditional timber construction.
Access chamber to the buried tank
Adjacent to the building footprint is a large existing buried tank (10m diameter, 6m deep), and this, combined with varying levels of fill and nearby trees has driven the decision to provide a piled solution for the scheme. It has also led to some interesting discussion on the best way to fill the tank, environmentally, economically and structurally, to ensure future settlement does not give rise to any issues.
Plan of the buried tank
The proposed solution involves filling the tank with approximately 250m3 of void fill concrete, excavating to expose the top of the brick tank before removal, then backfilling with well compacted fill. It is estimated that if filled with concrete, settlement in this area could be in the range 50 - 125mm!
Cross section of the buried tank
The project is currently out to tender and looks to make a start on site in January 2022.





