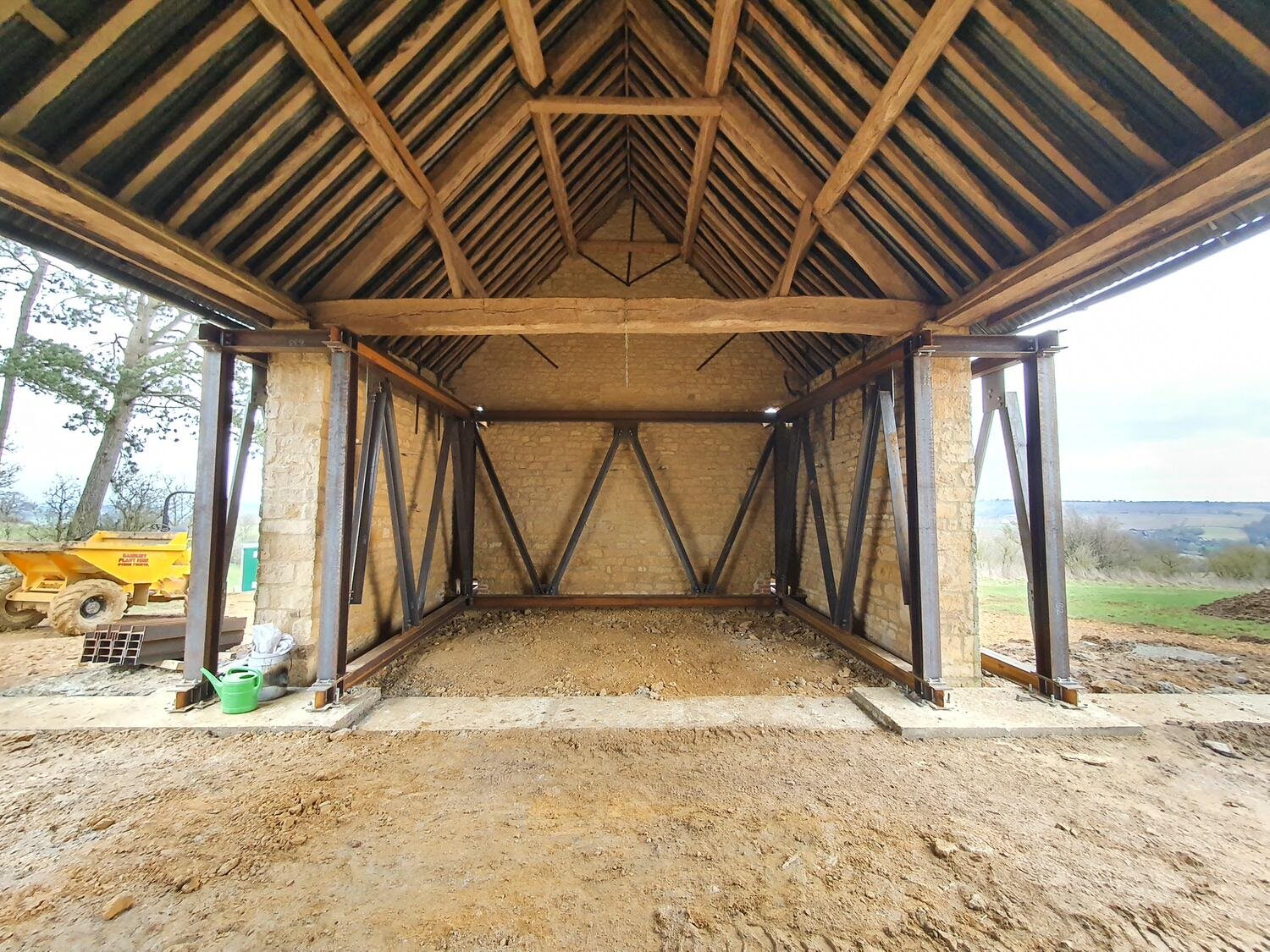Small barn, big ambitions
Creating a new half basement as part of a barn conversion provided the sort of challenge we love! This barn conversion, designed by Charlie Luxton Design, called for a new basement underneath half of the foot print of the existing barn.
This necessitated a staged approach. The first stage of the work was to construct a piled wall across the width of the building. This will form the back wall of the new basement. Two further footings at either end of the external corners of the building were excavated to take the steel frame which will hold up the building.
We have now completed the second stage which involved the installation of the steel frame which will hold up the building by inserting a series of steel beams through the walls on three sides of the barn.
It was very satisfying to see how our BIM model turned into reality on site!
Next up will be the excavation of the basement after which the basement build can start in all earnest. The steel framing will remain in place until the basement is fully constructed. After this, the steel framing will be removed as if it had never been there!
But, we're not discarding the steel framing members at that point as there is another job planned for them. The main steel members are being used as permanent steel beams to support the roof over the new basement.
Reduce - reuse - recycle.





