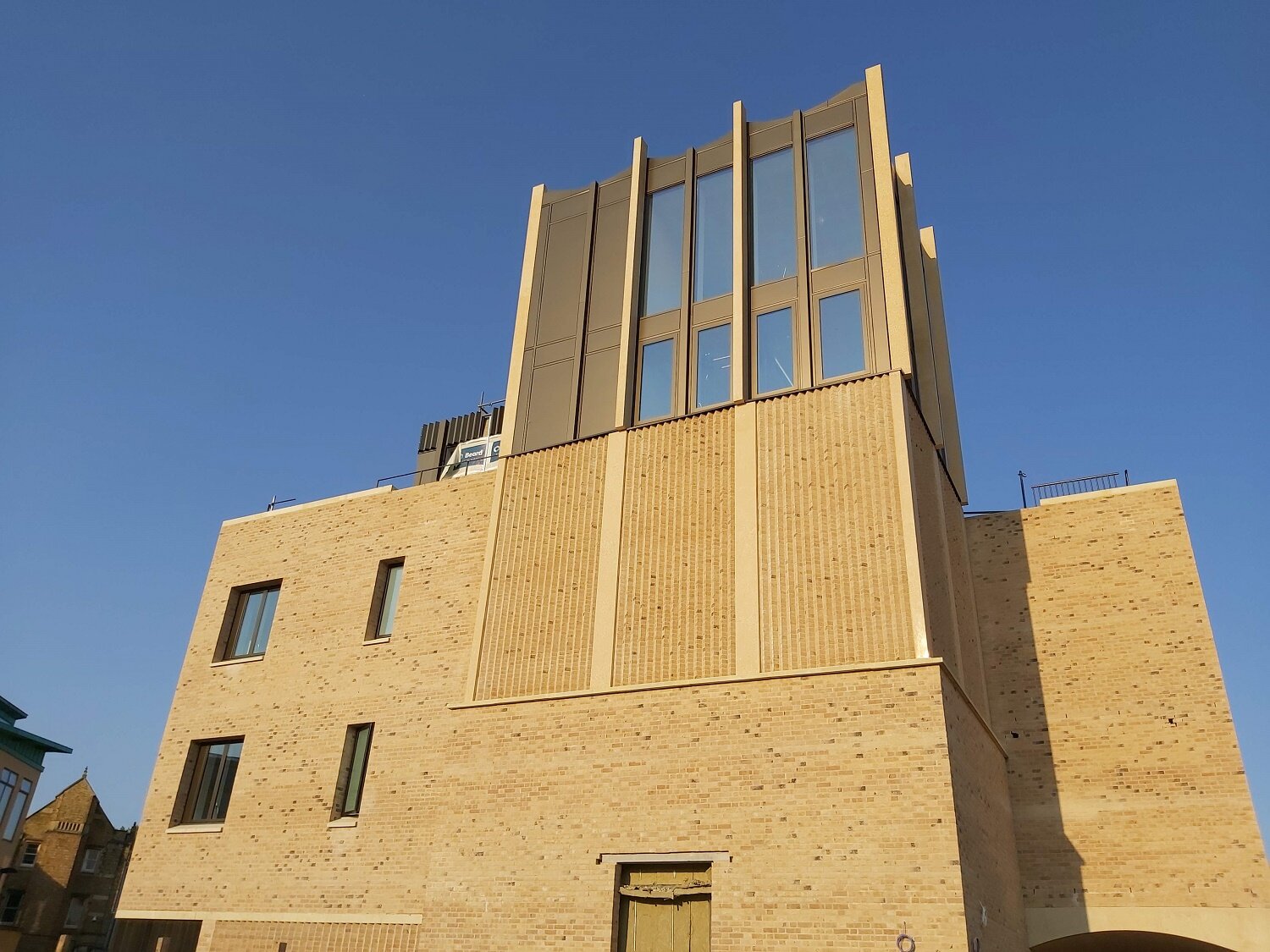St Hilda's College
St. Hilda’s is academically ambitious and has developed a name for nurturing original multidisciplinary research. The Governing Body seized the opportunity to commemorate the 125th anniversary with a major initiative to create a public entrance sequence of spaces that embodies the College’s identity and values, and which responds to their exceptional riverside setting. Gort Scott were selected as Architects and Lead Designers for this redevelopment from an invited competition in March 2016.
The new buildings reinforce and enrich this place making by setting the spirit and tenor through the daily rituals of their use. The spread of uses promotes sustained activity across the site, whilst augmenting an active street frontage.
Functionally, the Boundary Building provides a clearly legible main entrance and Porters’ Lodge. It also offers administrative and academic offices, Middle Common Room and 59 ensuite residential rooms for students completes. The riverside Pavilion provides a much-needed large multi-functional space, primarily for teaching and events.
Tumbled brick with flush pointed mortar creates an aged and softer finish to the brickwork that links the buildings to those of the existing Estate. Pigmented precast concrete with varying surface finishes are used to articulate the top floor of the Boundary Building and to embellish particular moments around the buildings. In textural contrast, bronze-coloured windows and metalwork crisply define openings and balconies.
The journey and threshold from the street into the College becomes a gradual transition from the public to the more private world of the College. Sightlines are, for the first time, possible from the Hall Building to the South Building. The College has a new heart to its Estate, as an active junction of comings and goings, a place for formal gatherings or chance encounters. A tower creates an orientating marker and totem for the College whilst complementing and enhancing the rich and varied horizon.
A build-over agreement was agreed in principle with Thames Water. The sewer records showed the public sewer situated under the proposed Boundary Building. The approximately size of the sewer is 980mmx540mm and it is made of brick. The foundations for the Boundary Building and the geotechnical assessment of the piling were designed to preserve the sewer and the ground around it as noted as an exclusion zone. This required a transfer structures to carry column loads over and around the sewer.
The Pavilion Building is within the River Cherwell's flood zone. To address concerns of permanency and porosity of the extended built elevation to the riverbank, the rebuilt stone wall incorporates openings to allow river flow to continue under the building in a flood situation. The development falls within the Environment Agency's regulated activity list. A series of bespoke Flood Risk Activity Permits (FRAP) were carried out.
Occupying a prominent spot on the River Cherwell’s banks, the building was always going to make an indelible impact on the city’s skyline. At planning stage, opinion was divided about the City of Oxford’s decision to grant Planning permission for the group of buildings which includes a tower of 20.8m above street level. At a time when no building within 1.2km of the Carfax Tower may exceed 18.2m in height, the Planners supported Historic England’s view that the tower “would be a welcome addition to the Oxford skyline”.
The project was completed with Beard Construction under a design and build contract. The project construction cost was £18.5 million.






