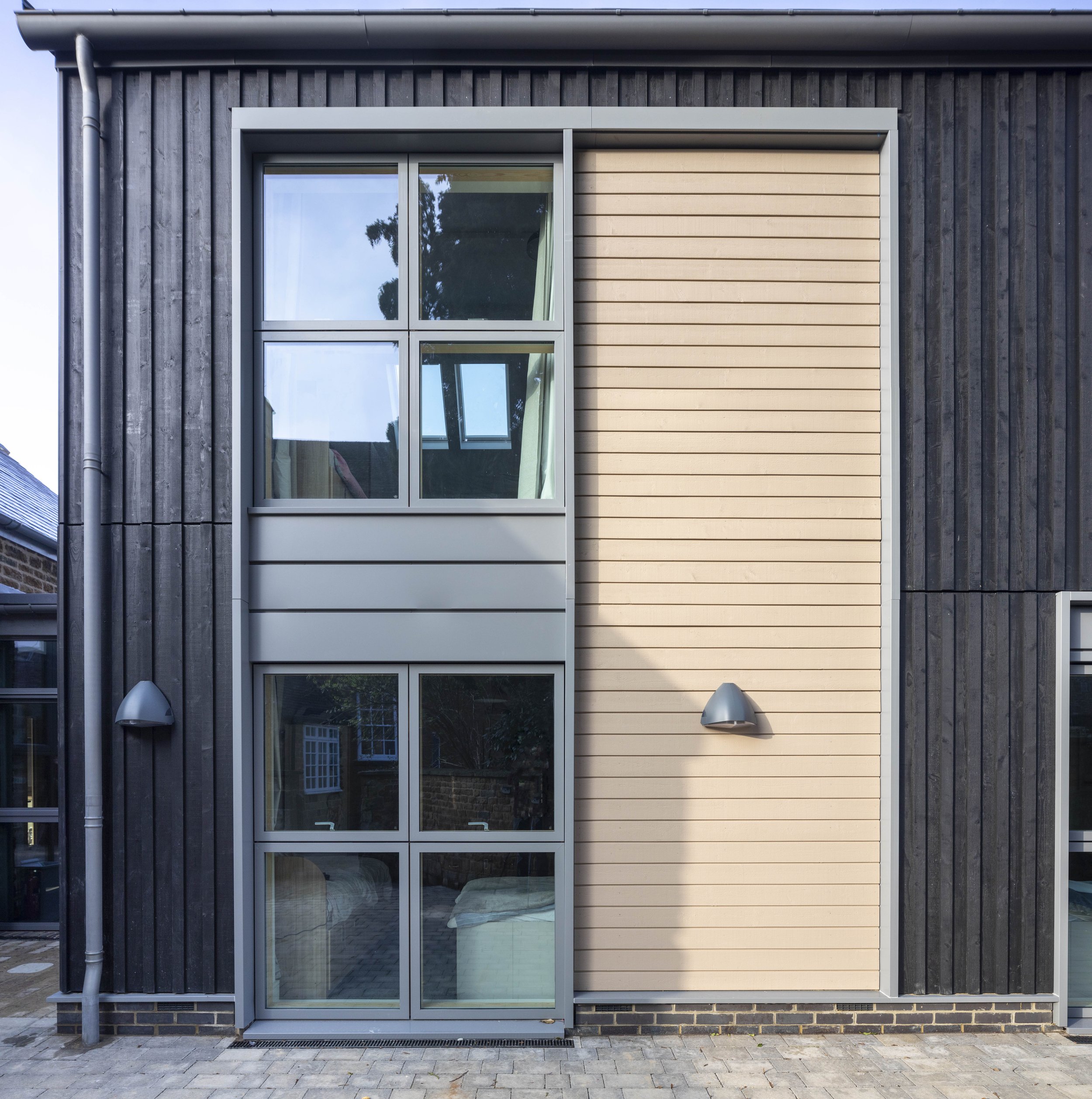Stonehill
We are thrilled to share these stunning images of the Stonehill Boarding House extension as it completes on site. The project, at Bloxham School, was designed by Acanthus Clews Architects and provides spacious accommodation for the students of Stonehill House. The new accommodation includes a large communal common room, comfortable bedrooms with study spaces, and multiple toilet and shower facilities.
Photo credit - fotofacade
Structural Design
Situated alongside the existing Grade II listed boarding house the new extension is made up of a modern steel framed building and a reinstated coach house which had sat derelict for a number of years. Through clever design the combination merge beautifully to create the perfect blend of old and new architecture, with glazed walkways to link each section effortlessly.
Photo credit - fotofacade
SOLID were appointed to design the structural elements throughout. Due to the nature of the project’s location, various site constraints presented themselves, for example poor ground conditions. We designed our structure to incorporate an SFS, or steel framing system. A versatile and highly efficient form of construction made from cold-rolled steel which reduces demand on foundations. Other lightweight elements throughout the design include a timber first floor, rainscreen wall cladding and a zinc roof.
Photo credit - fotofacade
Whilst this steel frame supports the new, modern extension, the reinstated coach house is, instead, supported internally by a free-standing glulam portal frame. Glulam offers the required strength with its excellent strength to weight ratio, without compromising on aesthetics.
Ground Conditions
The ground conditions were variable across the site with over four metres of fill material in places. To cater for this we designed the new steel frame to be supported off of piled ground beams while the glulam structure inside the old coach house was supported off of a piled raft. The existing walls of the old coach house remain on their original foundation and the building was detailed to incorporate the differential movement between the different foundation supports.
Photo credit - fotofacade
The whole extension is situated within a small courtyard, enclosed to the north and west by a stone retaining wall. Sections of the wall had fallen into disrepair and required rebuilding before the extension could begin. Ancillary buildings situated within the courtyard also needed demolishing.
Photo Credit - fotofacade
As the project is located alongside a Grade II Listed building the project team worked closely with local planning officers in order for it to sit comfortably within the historical content.
Congratulations to the whole team behind the project including Acanthus Clews, CBG Consultants Ltd, AA projects, Edgars, Edgar Taylor and WIG Engineering. The project has now completed on site and Stonehill students have moved in and are already comfortably settled.
Are you planning an extension of your own? Why not contact the SOLID team to see how we can help overcome site constraints and design challenges.
Photo Credit - fotofacade






