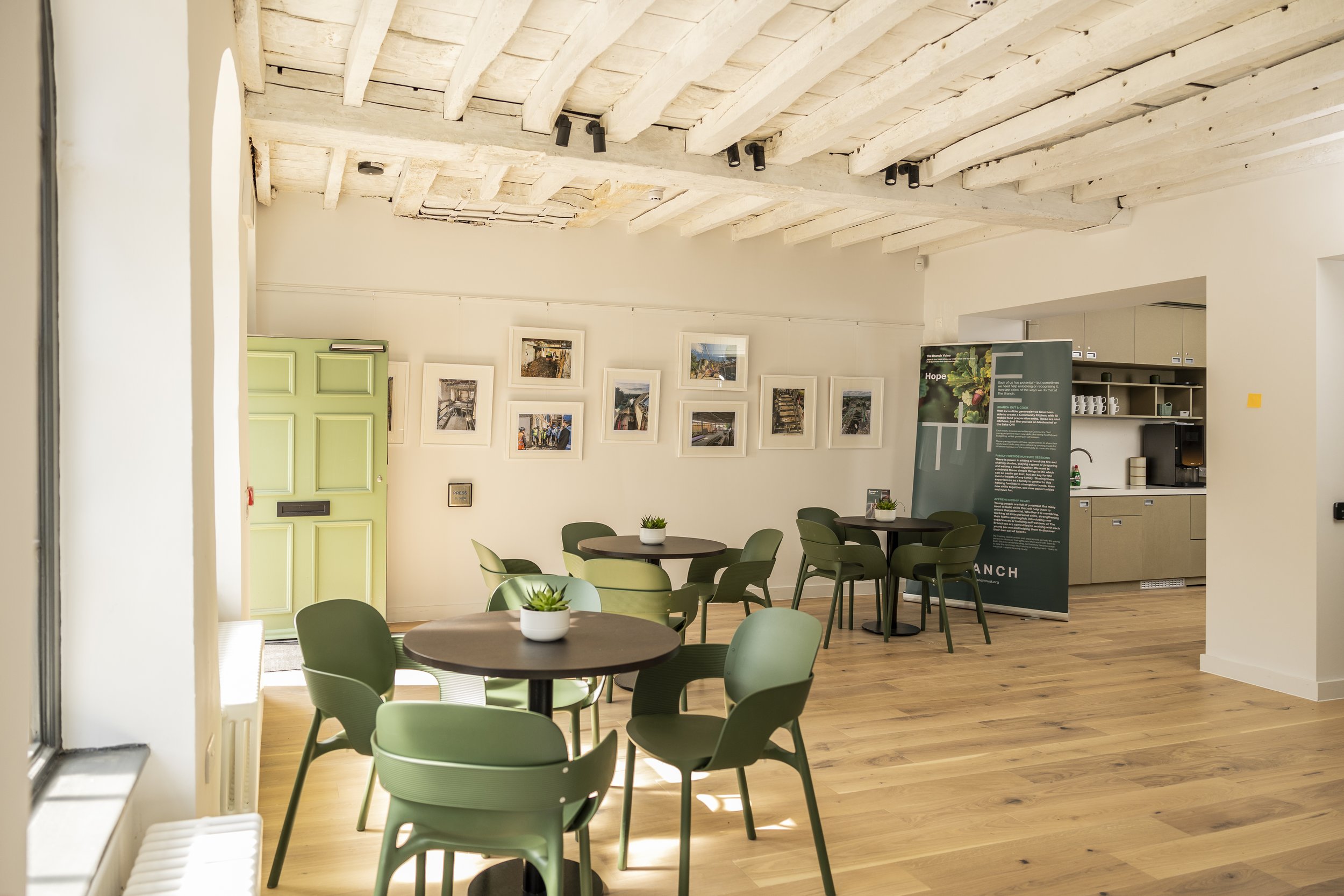The Branch Completes
The Branch, Chipping Norton
Last Tuesday, the SOLID team had the pleasure of attending The Branch’s open day in Chipping Norton. The event marked a significant milestone in the recently completed renovation of the historic NatWest building, which is set to become a vibrant community hub. The project, spearheaded by The Branch’s trustees has created a space that supports mental health, combats loneliness, aids victims of domestic abuse, and provides a safe haven for the youth.
The Grade II listed building, which had, most recently, served as the Chipping Norton NatWest branch, has a varied past. Initially built around 1750 on medieval foundations, it has seen multiple extensions dating back as early as the 1860s, with the most recent taking place in the 1980s when NatWest took over the building. These modifications left the structure fragmented, with varying levels and a convoluted layout that hindered accessibility. In 2020, St Mary’s Church acquired the building with a vision to transform it into a community-centred hub that embraces both its historical significance and modern needs.
Building Constraints
Clews Architects took on the challenge of redesigning the space, focusing on accessibility within the constraints of a listed building. Their ambitious design retains the building's historical charm while updating it to current standards of insulation, ventilation, and natural light. A standout feature is the new 60-seater multipurpose hall at the back of the property, featuring a glazed southern wall that floods the interior with natural light and a sweeping external spiral staircase to provide access to the garden. Handmade clay tiles on the extension blend seamlessly with the surrounding architecture.
The project presented multiple challenges to the SOLID team. The historic fabric, neighbouring buildings and the only access being through the old front door of the bank situated in the busy Market Place made the construction work complex. The site’s varying ground levels, compounded by Chipping Norton’s sloping geology, required meticulous planning. Our 3D model was key to understanding the complex geometry. Grout injection was required with underpinning to control the long-term settlement.
We worked closely with Clews Architects and WIG Engineering on the design for the steel frame. The frame was broken down into assembly parts which then had to be transferred through the building on a trolley via a temporary ramp. A spider crane followed the same route through the building and was used to erect the frame. This was an extremely difficult project and Savvy Construction rose to the challenge to manage the complex logistics.
Community Hub
The Branch’s transformation from an old bank to a community hub is an inspiring example of how historical buildings can be repurposed to serve modern needs. The property is now warm, bright and welcoming. The Branch’s team are on hand to welcome those in need to their café style reception area. Small meeting rooms are available for one-to-one chats and large meeting rooms provide space for groups and courses. The large community hall will serve as the venue for regular cooking courses teaching high nutrition on a low budget. There is a soundproof music room where locals can explore their musical skills without the expenditure often required for musical equipment and workspaces to rent. Once completed, there will also be a therapeutic garden.
If you’re working on an inspirational community project and need expert guidance, the SOLID team is here to help bring your vision to life.














