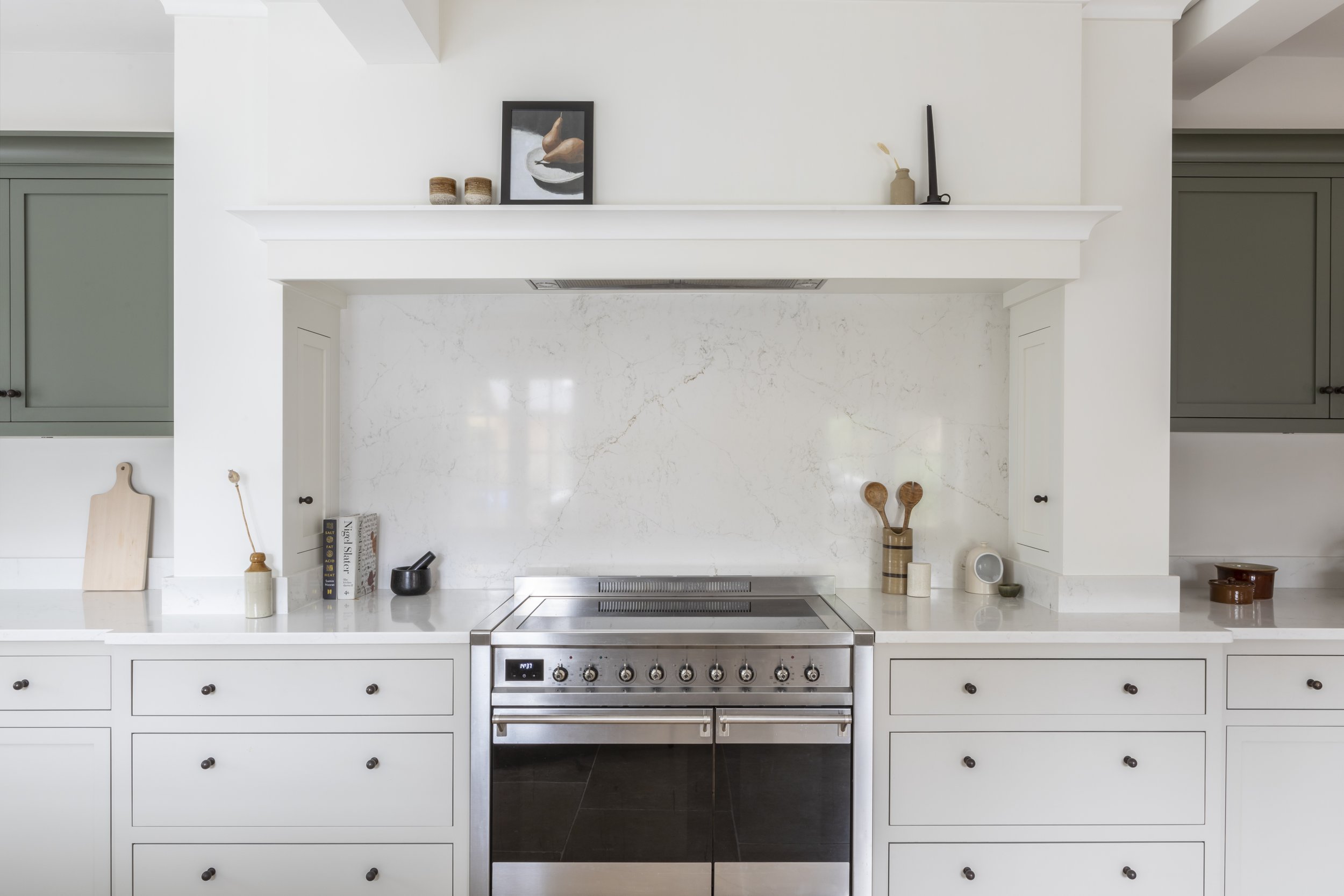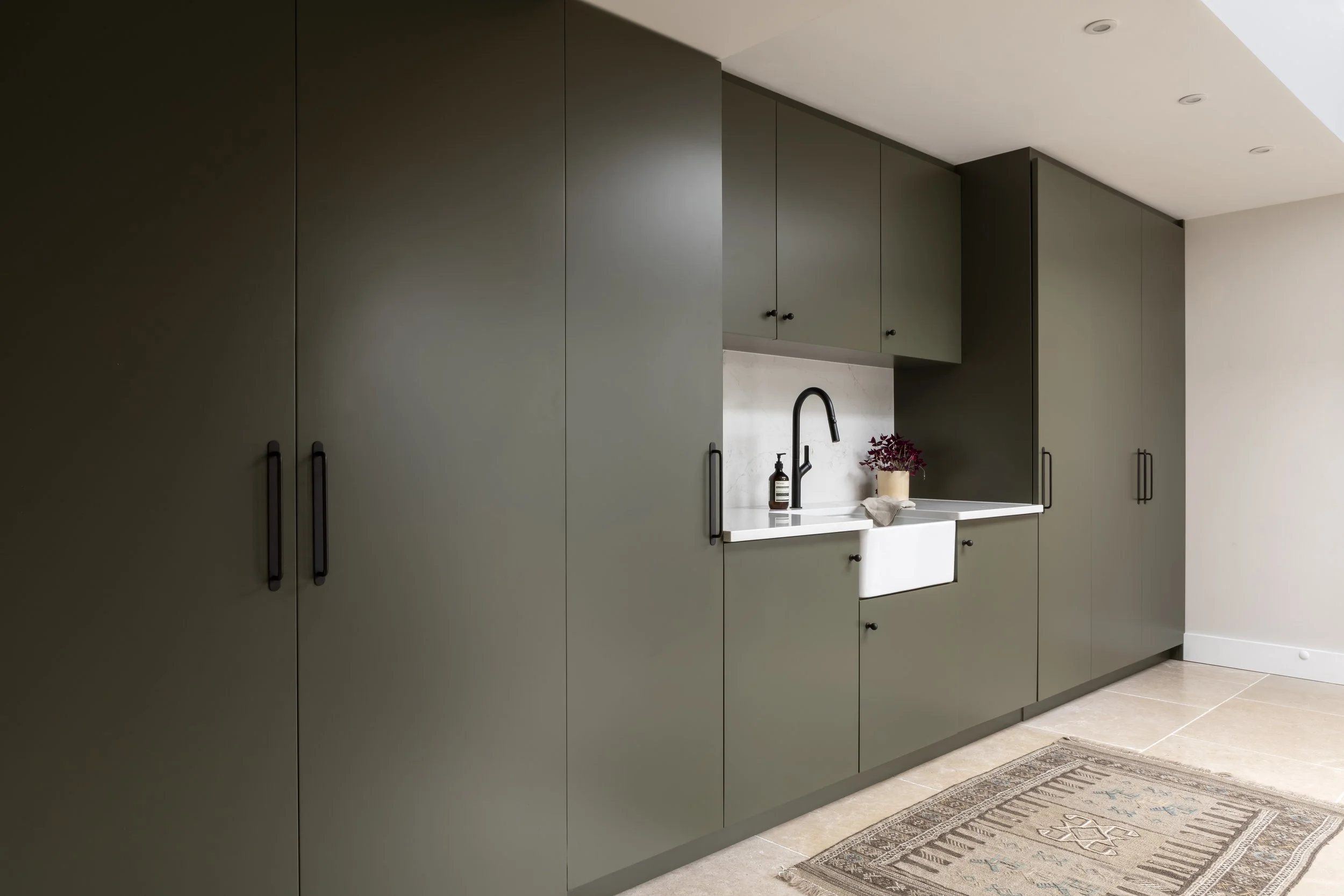The Old Bakery
Sitting within a beautiful Cotswold Village, The Old Bakery was a quaint two-storey cottage. However, the owners were beginning to feel as though the house no longer met their family’s needs. The catalyst for renovation and alterations came once water levels began to rise. Situated near a babbling brook, when significant rain fell, the property was subjected to substantial flooding. Flood prevention measures were assessed and subsequently the decision was made to raise the ground floor level, raise thresholds, and close off a side door which often acted as the entrance for flood waters.
Cotswold Cottage Design
Once flood risk had been mitigated the family set about renovating the space into a light, bright, Cotswold cottage that met their growing family’s requirements. Working with Barr Build, Cox Clifford Partnership, Henda Knobel and the SOLID Team, the clients wished to reconfigure the ground floor to provide a more spacious entertaining space. They also wanted useful areas for storing the general paraphernalia that comes alongside having young children.
It was agreed that a small timber outbuilding should be removed, and, in its place, a single-storey extension should be built to connect the kitchen to the garage, in-turn creating an essential entrance hall and boot room. The new infill structure allowed the garage to become a more usable space which the clients opted to turn into a gym and leisure room.
Extension to Cotswold Cottage
The extension has been designed to blend the garage seamlessly with the existing building. With the original cottage built from coursed rubble stone and the garage constructed from red brick and lime mortar, it was a challenge to create the most natural transition. However, the outcome is a seamless blend of old and new. With a new full width aperture from the kitchen, timber detailing, coursed rubble stone, and large sections of glazing the extension is not only practical but beautiful too. With the combination of a large roof lantern and entirely glazed front façade the entrance hall drowns in natural light.
Country Kitchen
Internally there has also been notable change, including the removal of a chimney breast and a kitchen wall which has opened the space up to form an L-shaped kitchen-diner. The much-desired entertaining space the client’s requested. We think you will agree that the end result is stunning and the cottage is now a quintessential Cotswold home. The finishes, including the stunning tailormade Barr Kitchen, blends with the age of the property perfectly. The combination of both light and dark cabinets cleverly compliments the space. With low ceilings it can be easy for a property to feel enclosed, however, that has been avoided here. The kitchen is bright, warm, and welcoming.
Our SOLID Structural and Civil Engineering teams thoroughly enjoyed being a part of this property’s transition. If you are thinking of your own renovation, why not contact us to discuss how we can bring your dreams to fruition.
A huge thank you to Barr Build for arranging the photography. Photographer - Lucy Butler-Walters





