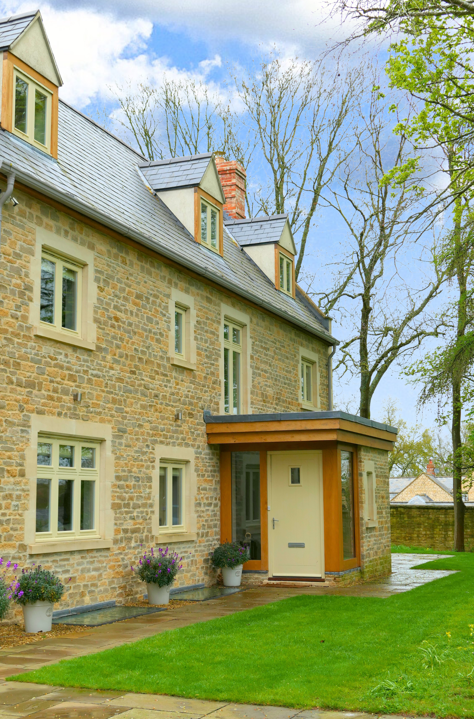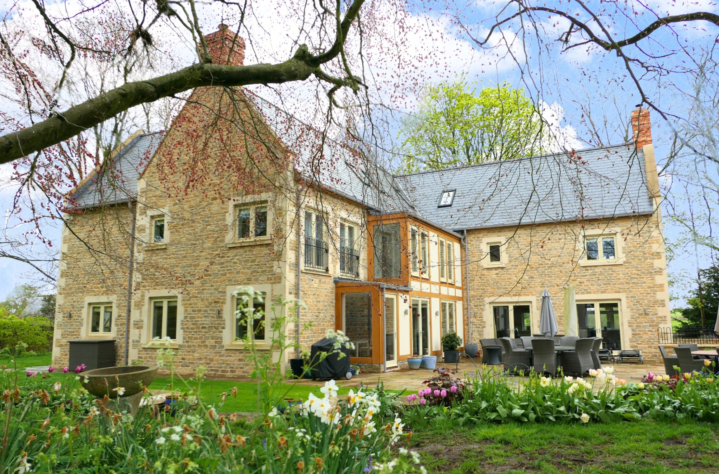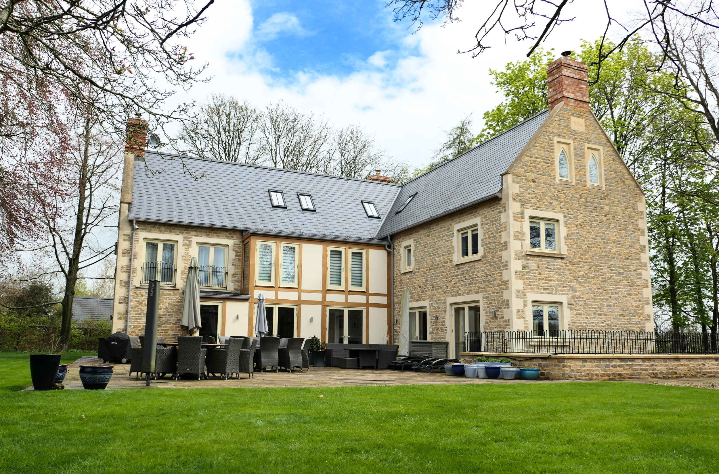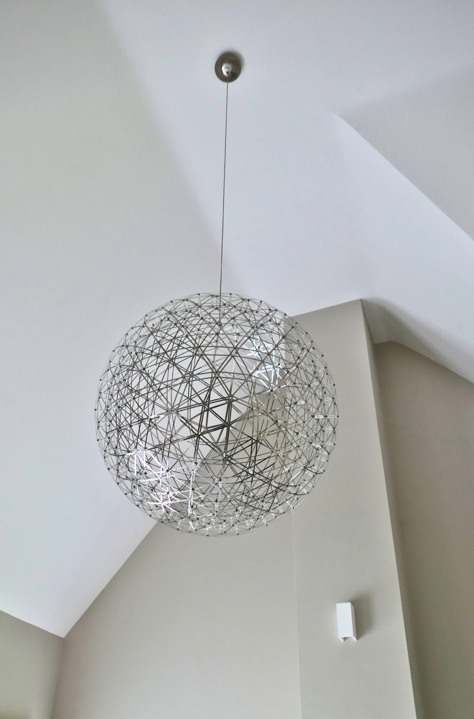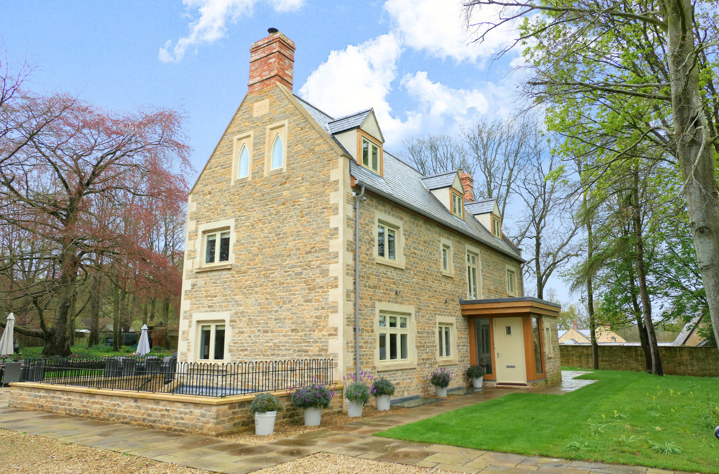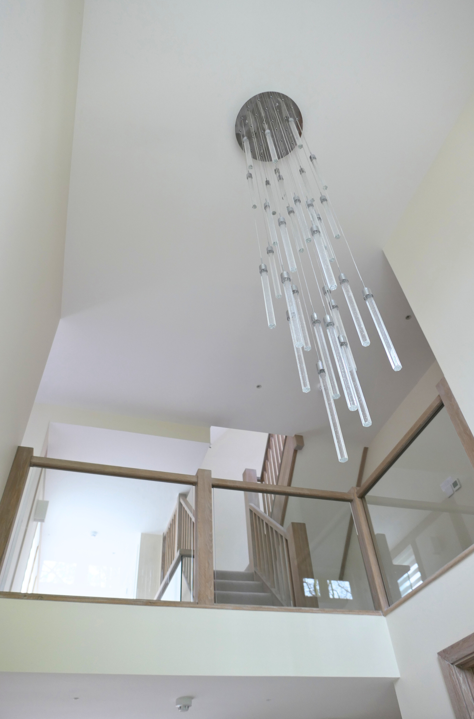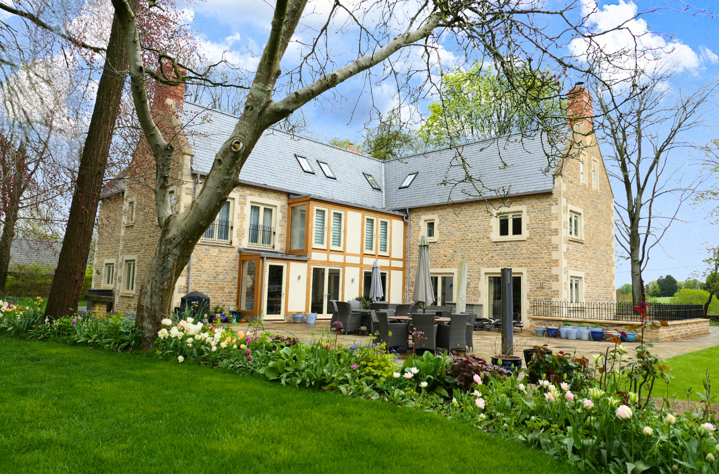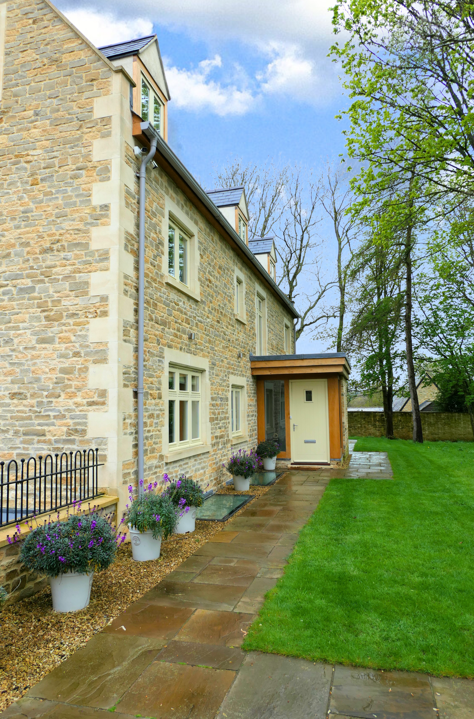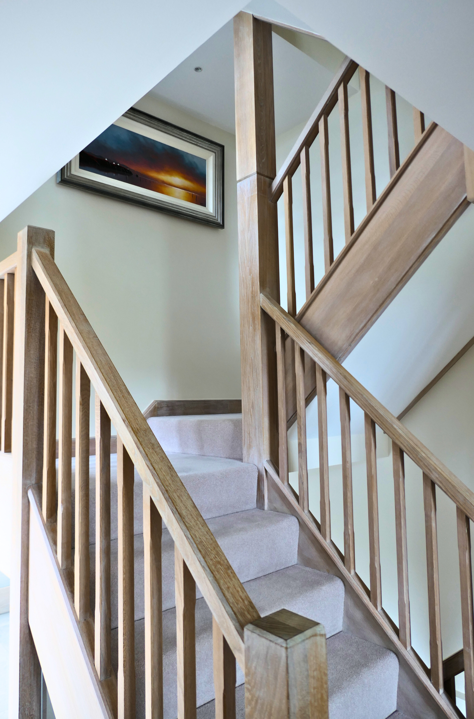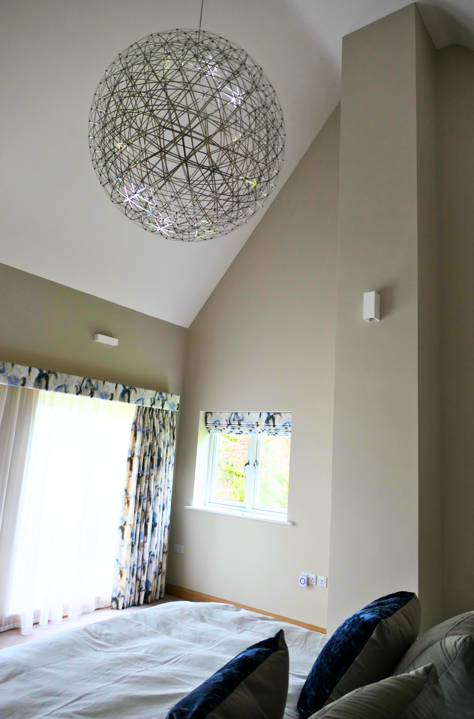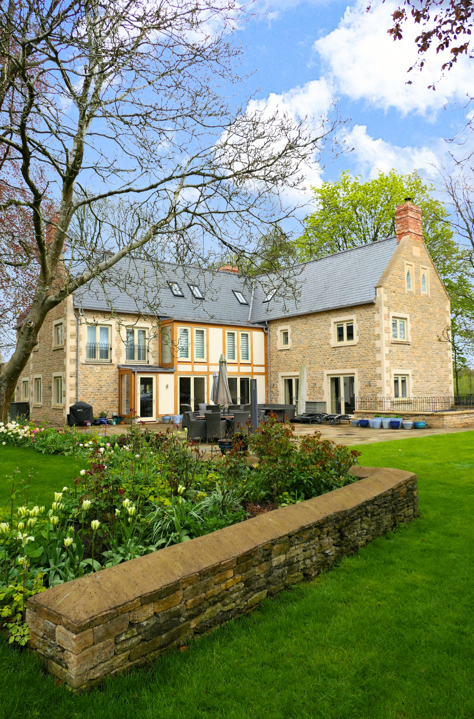Beech House >
Beech House is a beautiful contemporary new-build property designed in a style that is modern yet sympathetic to the surrounding architecture. The substantial family home is located within the curtilage of Grade II Listed properties.
LOCATION: OXFORDSHIRE
ARCHITECT: WILLIAM GREEN ARCHITECTURE
PROJECT VALUE: CONFIDENTIAL
DATE: 2016
The Challenge
Navigating the structure of the property around the mature trees surrounding the site, in particular the Grade A Beech tree, from which the property takes its name. The clients also requested a semi-open plan arrangement to the ground floor, meaning we had to keep internal load-bearing walls to a minimum.
The SOLID Approach
To accommodate for the sheer scale of the project we initially installed a reinforced concrete raft slab which the basement walls were constructed off. The basement walls are load bearing and support further load bearing external walls above. We have implemented a beam and block flooring system using lightweight blocks to reduce floor loads.

