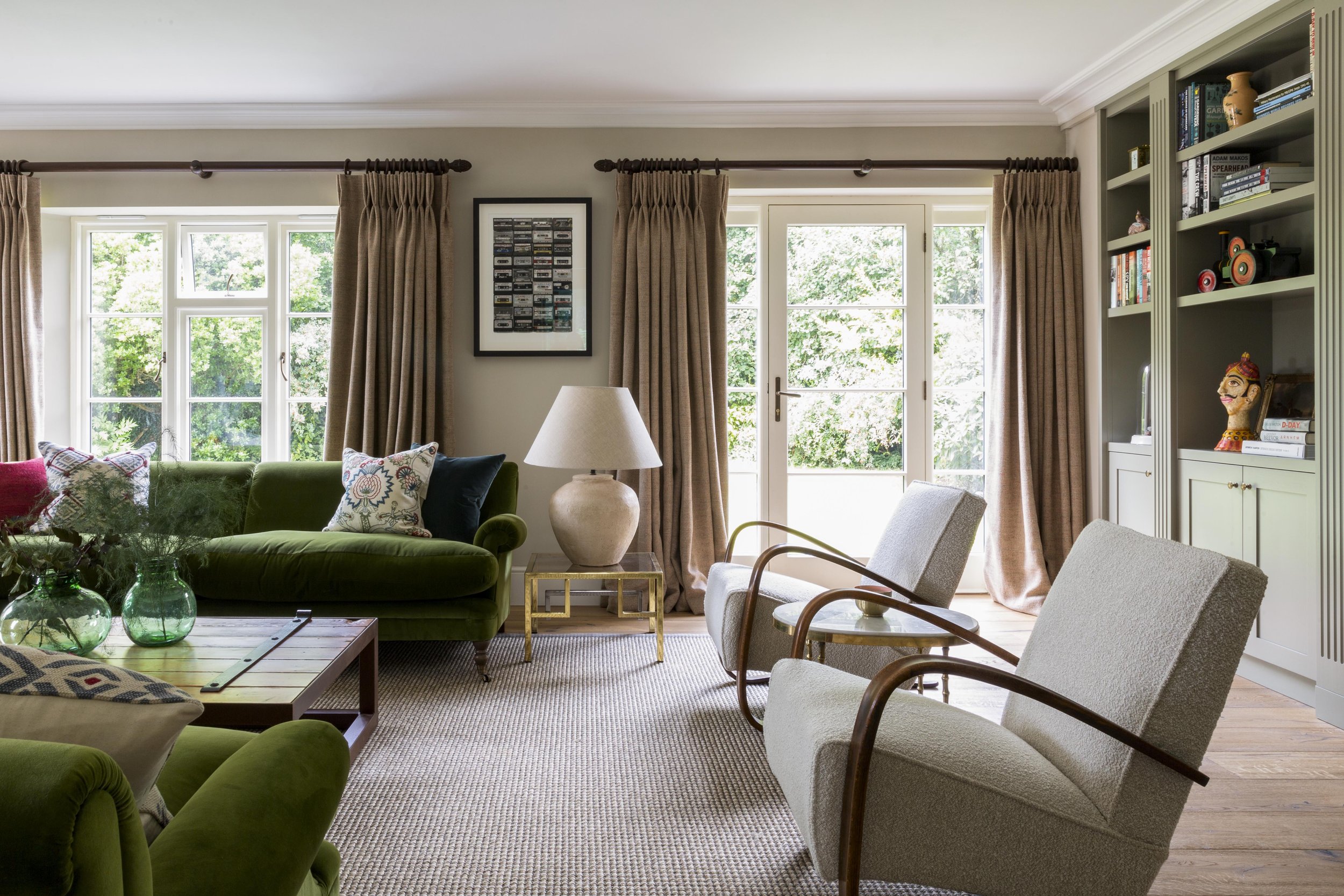Cotswold Farmhouse >
When the original farmhouse was destroyed in a devastating fire, a stunning home was designed on the footprint. Whilst almost identical from the front elevation, it extends to the rear to incorporate all facilities for luxurious modern family living.
Internal shots by Emma Lewis Photographer, interior design by Lauren Gilberthorpe Interiors
LOCATION: THE COTSWOLDS
ARCHITECT: WILLIAM GREEN ARCHITECTS
PROJECT VALUE: CONFIDENTIAL
DATE: 2020
The Challenge
One of the newer additions to the farmhouse, the Orangery, was designed to have a large expanse of corner glazing. We were required to omit corner steels to allow for a near seamless join.
The SOLID Approach
By cantilevering steel beams we provided support for the soffit overhang, whilst maintaining the appearance of a ‘floating’ roof.




















