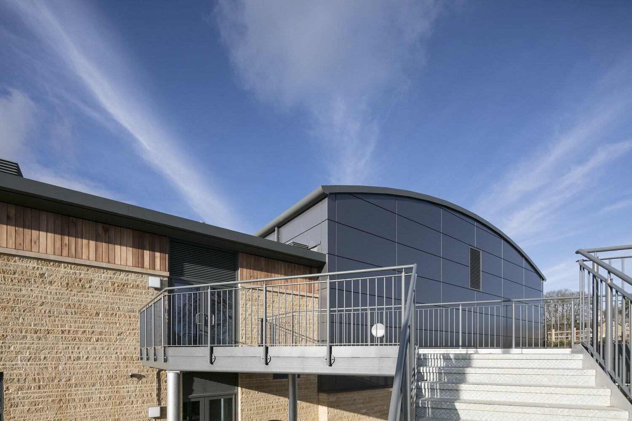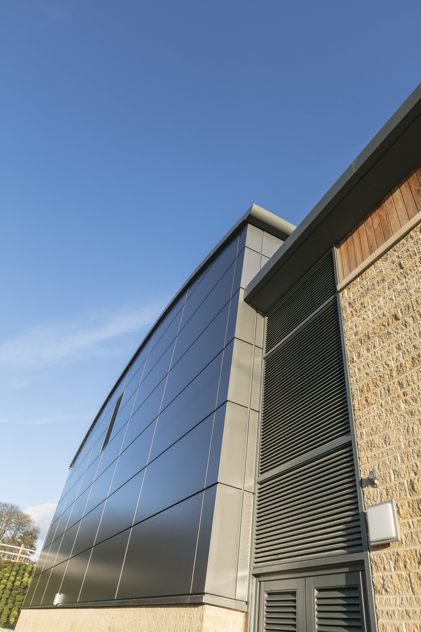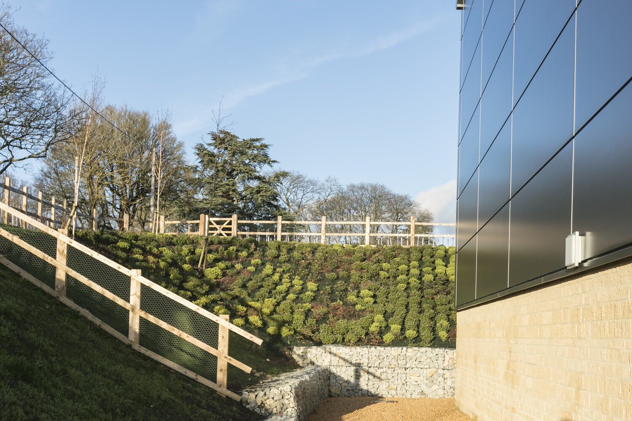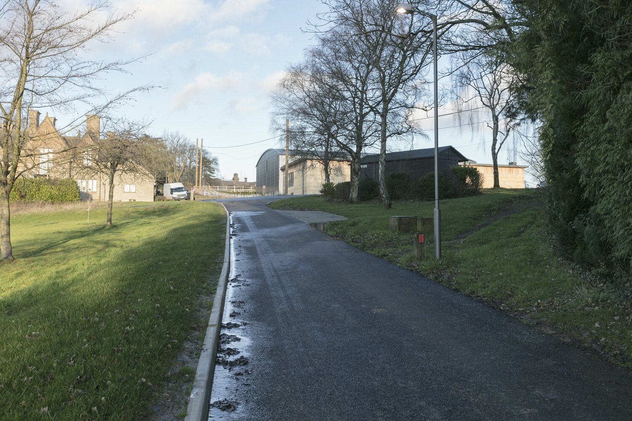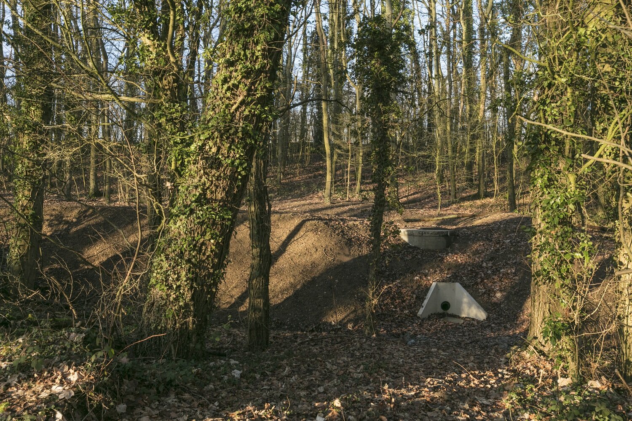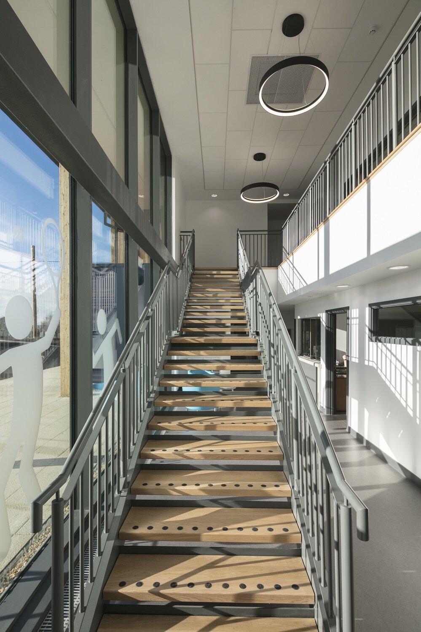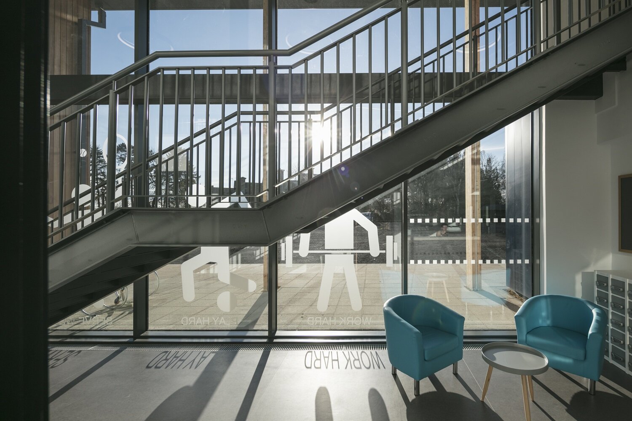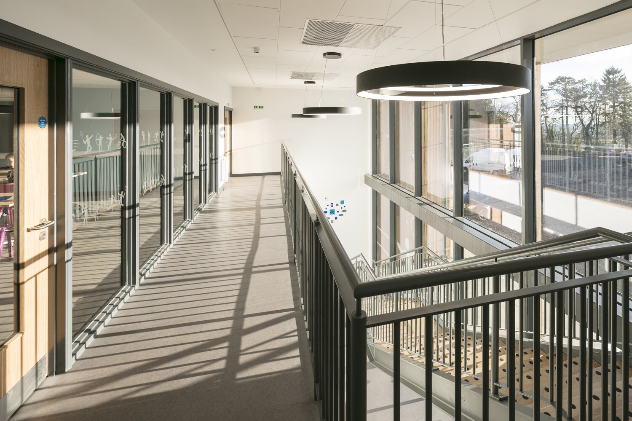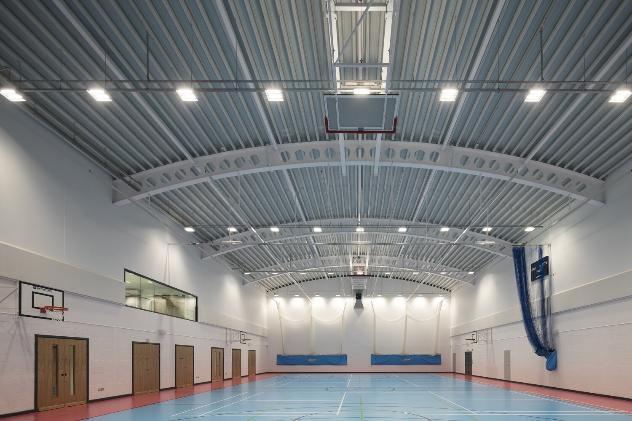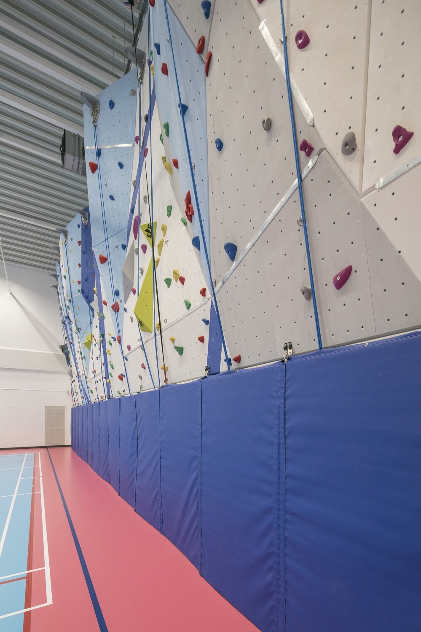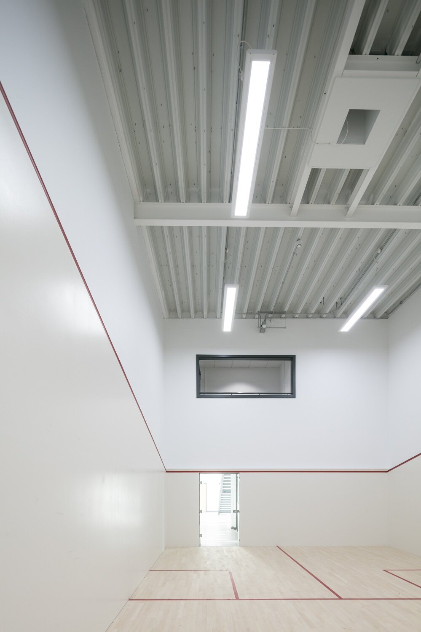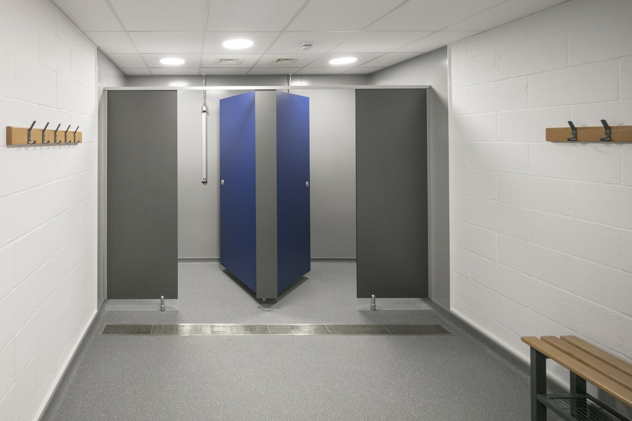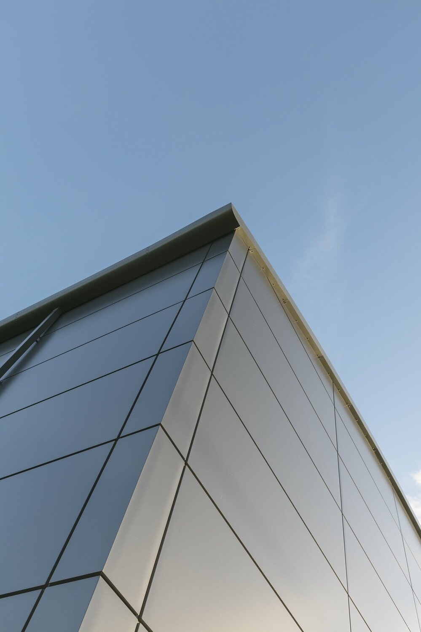Kingham Hill Sports Hall >
Kingham Hill School’s new Sports Hall provides a state of art facility for its pupils with dedicated PE teaching facilities and a multi purpose sports hall featuring a full height climbing hall.
LOCATION: KINGHAM HILL, OXFORDSHIRE
ARCHITECT: THINKING BUILDINGS
PROJECT VALUE: £5 MILLION
DATE: 2019
The challenge
Due to site constraints, Kingham Hill Sports Hall was located on a steeply sloping part of the site within the school’s campus. Positioning the site drainage and depositing 20,000 cubic meters of excavated soil were subject to additional Planning applications.
The SOLID Approach
Running extensive 3D cut & fill modelling, the most cost efficient cut and fill solution was developed. In extensive consultation with the local authority, a drainage solution was designed which incorporated an attenuation pond within a woodland area on site. Both proposals were approved under the additional Planning application.
“A responsive and engaged team, who worked really well as part of a wider project team”



