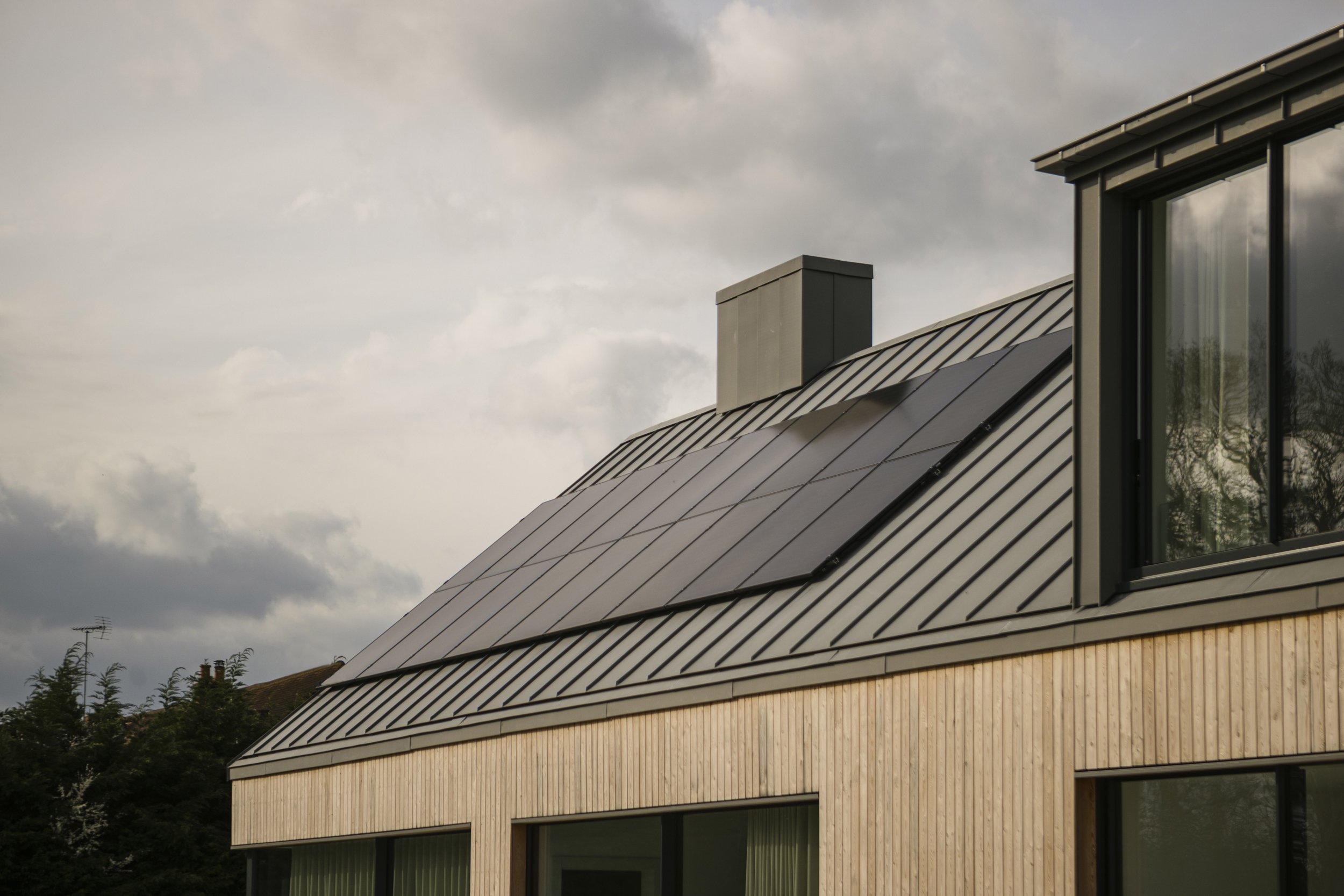New Lodge Farm >
Situated in the picturesque Berkshire countryside near Windsor, this brownfield development represents a triumph of sustainable design and meticulous planning. Comprising of four replacement dwellings, including one farmhouse-style residence and three contemporary barn-style properties, the project has transformed the landscape into a harmonious farmstead setting.
Photo credit - Will Scott
LOCATION: BERKSHIRE
ARCHITECT: LEWANDOWSKI ARCHITECTS
PROJECT VALUE: CONFIDENTIAL
DATE: 2024
The Challenge
As engineers on the project our structures team were responsible for the design of the substructures, with the superstructures formed in a CLT panel system. The foundation design required careful detailing to suit the highly shrinkable underlying clay stratum and the array of trees that were to be retained or planted, as well as the site’s high-water table.
Photo credit -Will Scott
The SOLID Approach
The challenges necessitated a piled foundation solution to one of the plots to avoid excessive depths of mass concrete foundations and their associated excavation. To keep the embodied carbon to a minimum the size of the ground beams and slabs were kept minimal to be as structurally efficient as possible.























