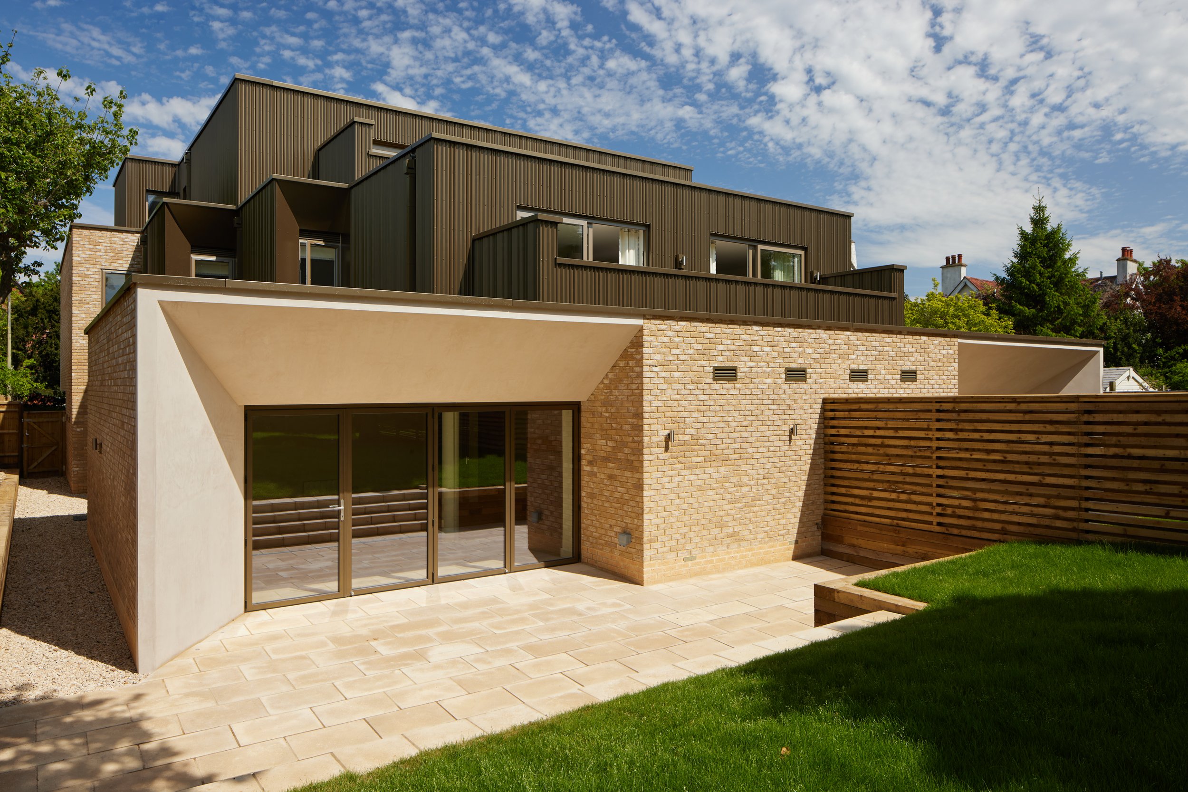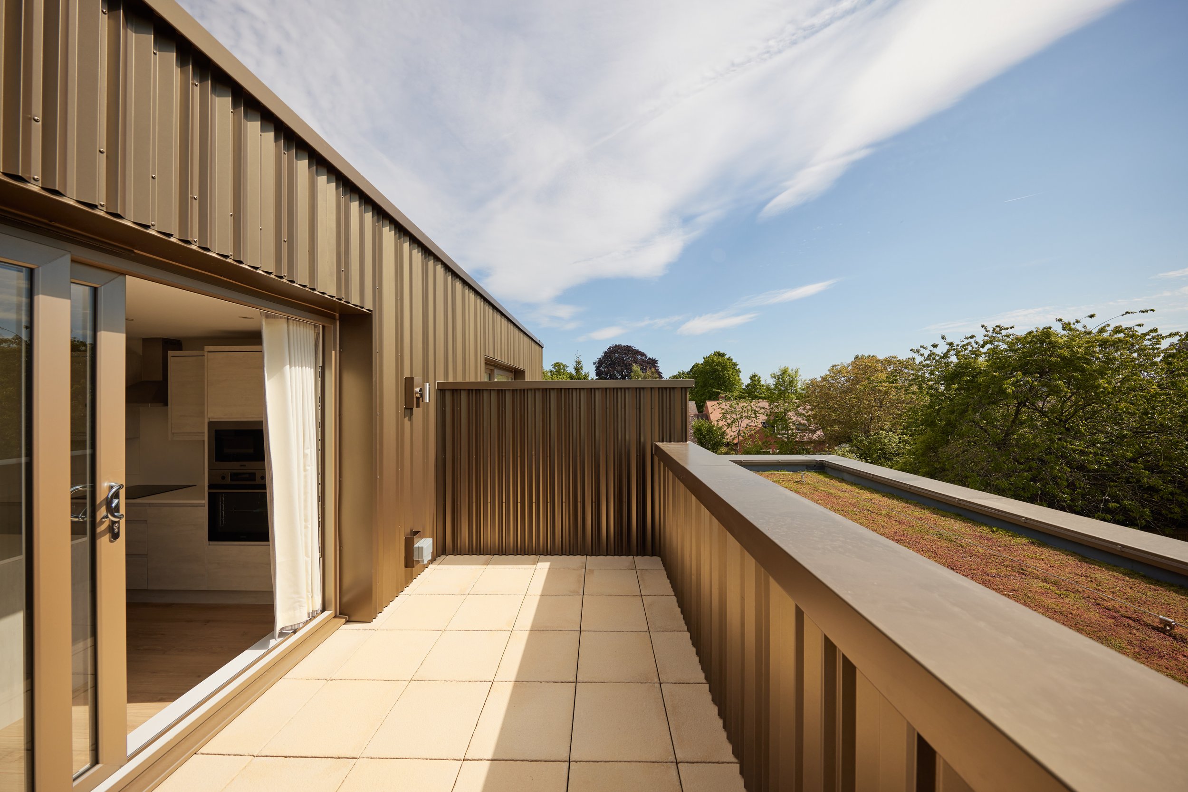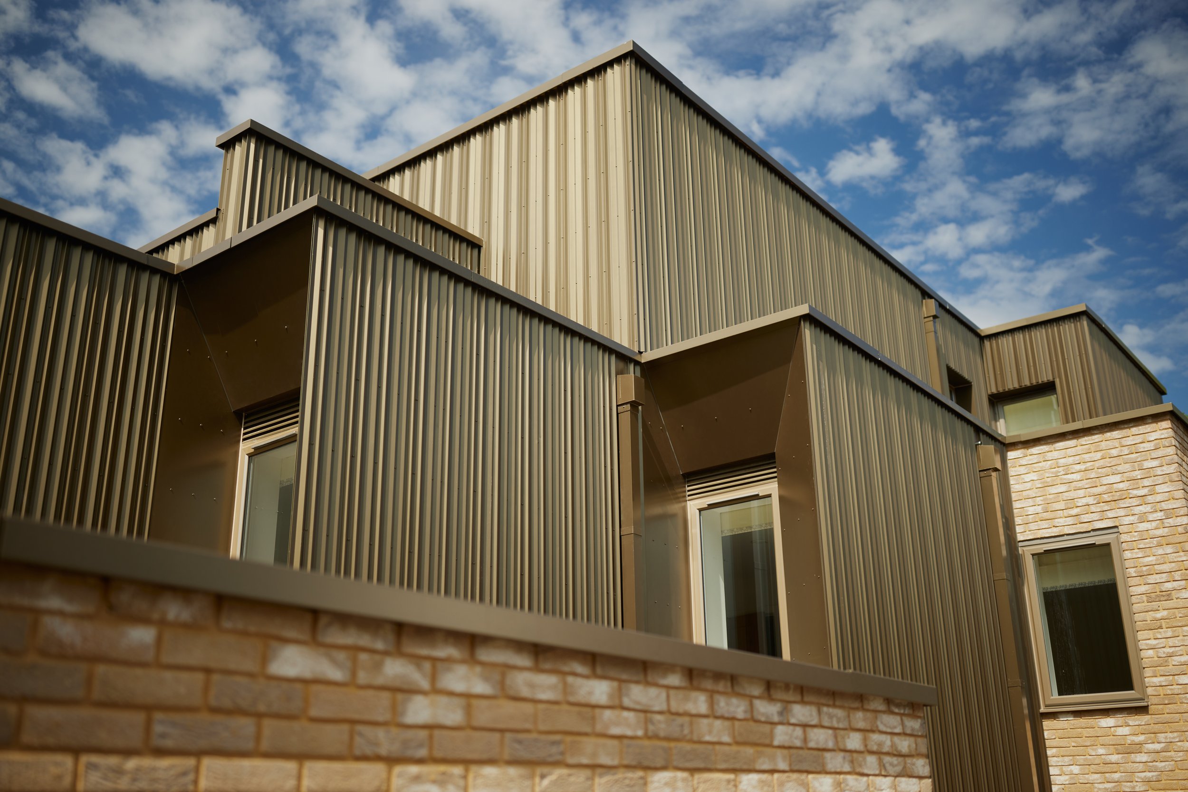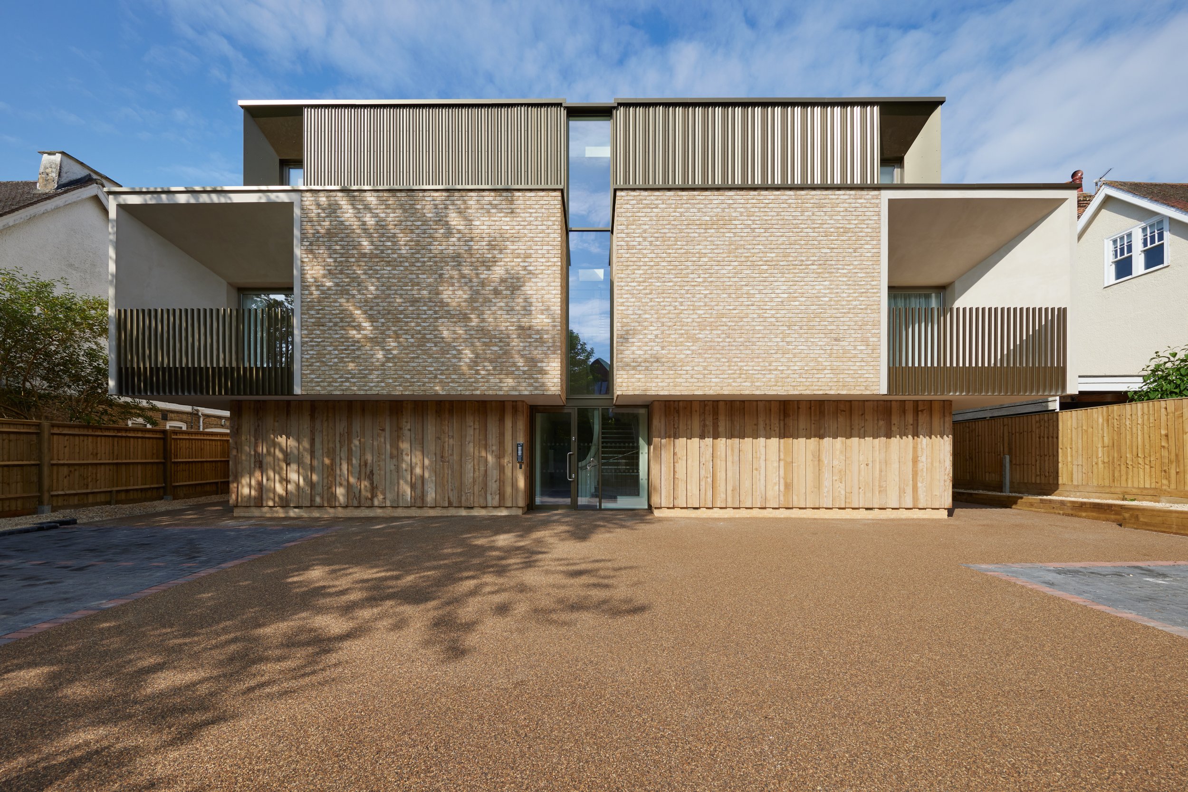Woodstock Road >
Following the demolition of the existing house, a substantial new-build 3-storey property was erected, housing seven spacious flats, with car parking and private amenity space.
Photo credit: All images by Fisher Studios Ltd
LOCATION: WOODSTOCK RD, OXFORD
ARCHITECT: ADRIAN JAMES
PROJECT VALUE: CONFIDENTIAL
DATE: 2022
The Challenge
Every unit has southwest facing rooms, and generously sized windows for high levels of sunlight and daylight within. The windows are framed with deeply splayed natural stone reveals.
The SOLID Approach
SOLID modelled the steel structure in 3D using ALLPLAN to ensure full coordination with all materials.
Structural members at the extremities have been minimally sized to ensure the crisp edge detailing of the splayed window surrounds are achieved.








