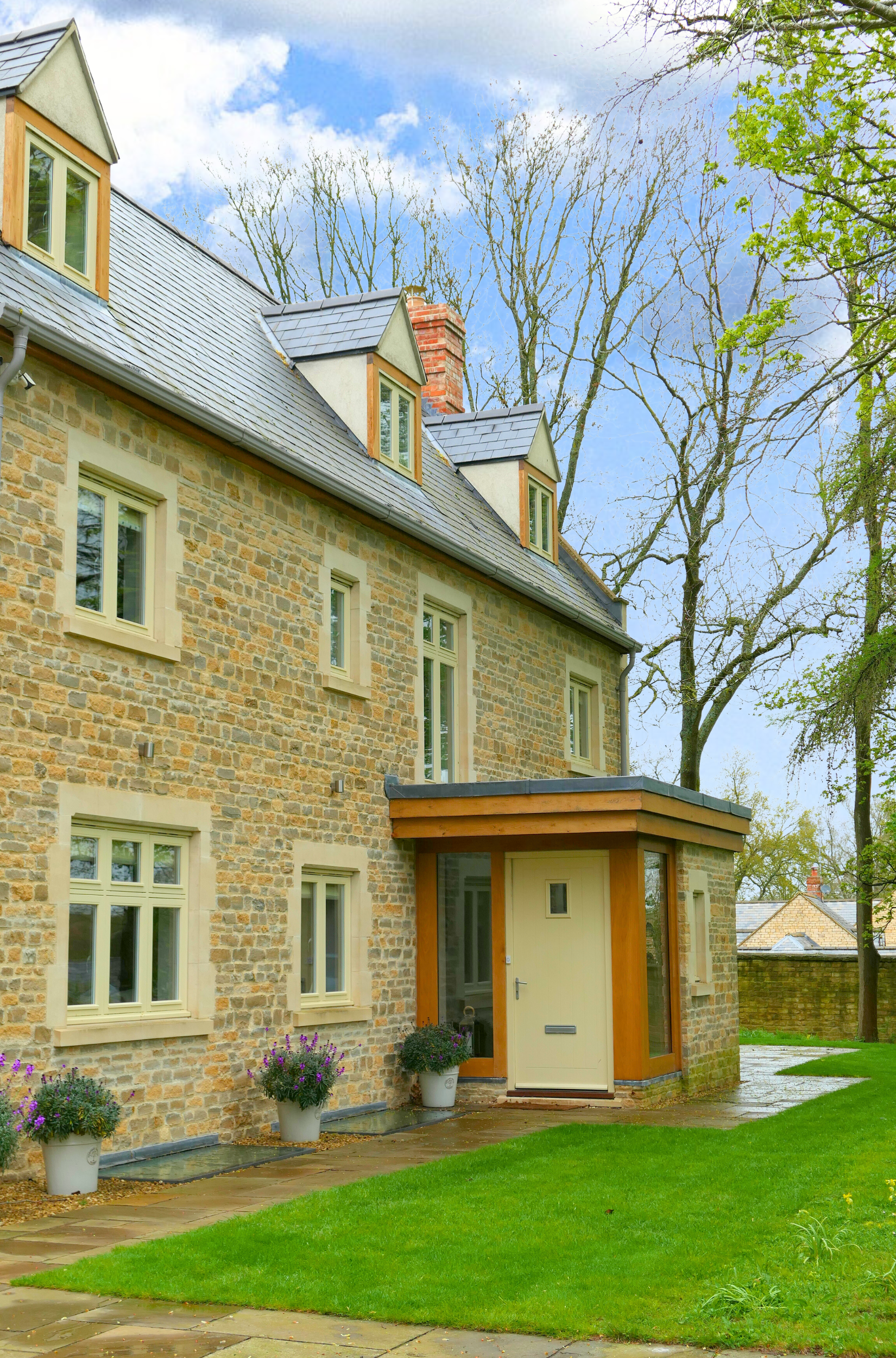Beech House
Contemporary Family Home
Situated in the heart of the Oxfordshire countryside, Beech House is a beautiful contemporary new-build property designed in a style that is modern yet sympathetic to the surrounding architecture. The substantial family home is located within the curtilage of Grade II Listed properties and therefore it was vital that we worked closely with not only the clients and the architect, William Green Architects, but also the Conservation Officers at Cherwell District Council to ensure the property sits comfortably within its Oxfordshire Village context.
Oxfordshire Structural Engineers
SOLID were appointed as Structural Engineers on the project which presented a range of challenges for the team. We had to navigate the structure of the property around the mature trees surrounding the site, in particular the Grade A Beech tree, from which the property takes its name. The clients also requested a semi-open plan arrangement to the ground floor, meaning we had to keep internal load-bearing walls to a minimum.
To accommodate for the sheer scale of the project we initially installed a reinforced concrete raft slab which the basement walls were constructed off. The basement walls are load bearing and support further load bearing external walls above. We have implemented a beam and block flooring system using lightweight blocks to reduce floor loads.
Architectural Design
The finished design is a striking modern family home set over four storeys. The ground floor incorporates the desired semi-open plan layout with large expanses of glass to connect the living space with the garden and countryside beyond and flood the home with natural light. The double height entrance hall with far reaching views provides a dramatic sense of arrival to the home, leading to a formal living room, dining room and a relaxed family kitchen.
Downstairs houses a substantial basement which is home to a fantastic games room, office, and gym. The games room leads onto a secret sunken terrace which is bathed in daylight thanks to the enormous lightwells nestled within the above lavender beds. Upstairs there are five double bedrooms and a luxurious principal bedroom suite with dressing room and bathroom.
We recently revisited Beech House to take these up-to-date images and we must admit, it was fantastic to be back to be able to see the home lived in. The stunning natural materials used on the exterior of the property blend beautifully with the countryside surroundings and make the home a fine example of residential architecture.







