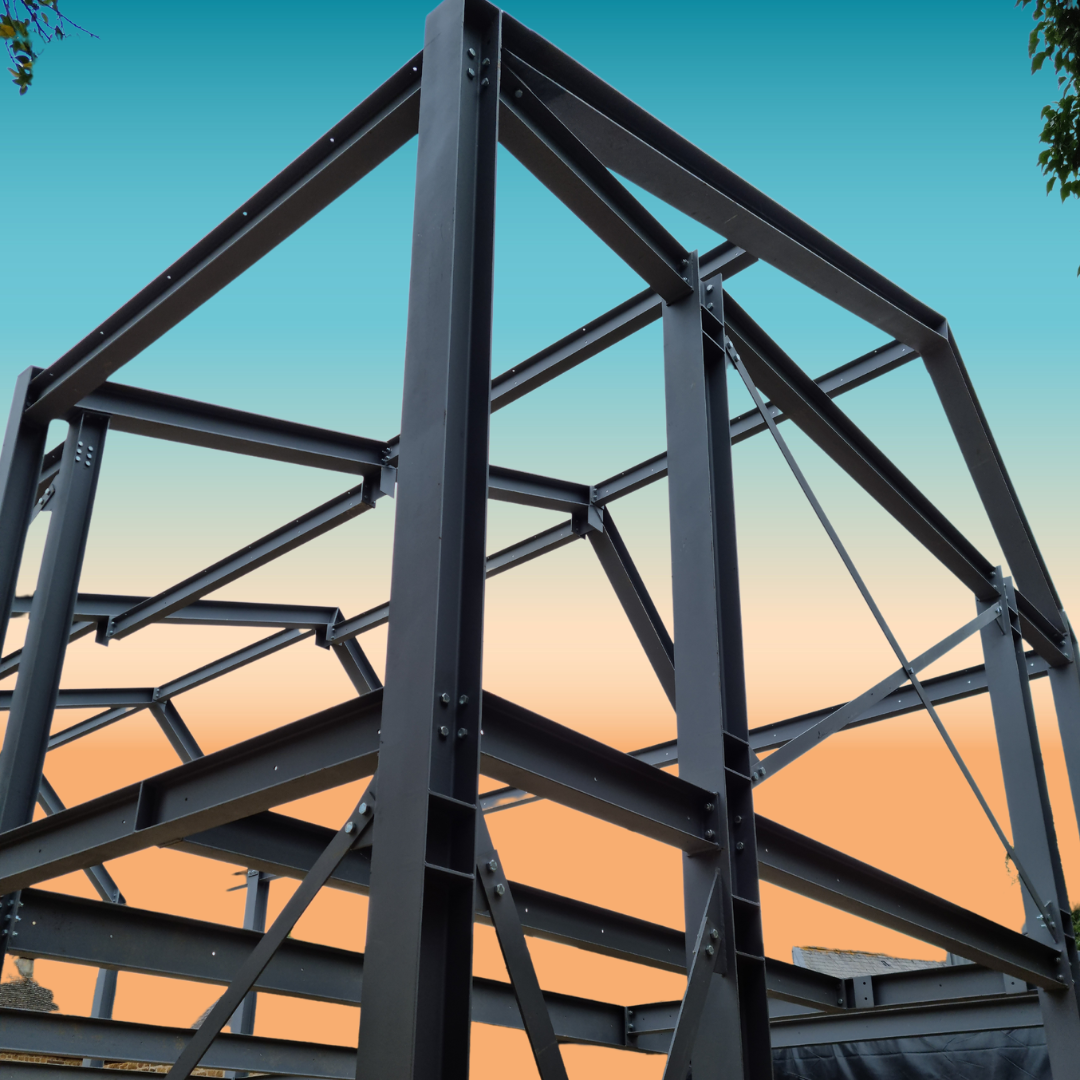Bloxham School
New Boarding Facilities
A recent site visit to Bloxham school shows some fantastic progress being made. Bloxham school wished to expand their boarding house facilities and reinstate an existing coach house building. They approached Acanthus Clews Architects who, in turn, incorporated a new timber framed building within the walls of the existing coach house, and glazed walkways between this and the new boarding house and existing school building.
SOLID were appointed to design the structural elements, in particular the steel frame to the new boarding house, and the free-standing glulam frame supporting the coach house roof. This site presented several challenges. Primarily the available plot for the extension was a small courtyard alongside the Grade II Listed boarding house, enclosed to the north and west by a stone retaining wall. The courtyard had originally housed a coach house and ancillary buildings. The designed was developed following close consultation with the local planning officers in order for it to sit comfortably within the historical context.
On-site Construction Progress
Once the ancillary buildings were removed, and the vegetation cleared from the existing retaining wall, it was clear that the poor condition of the wall needed to be addressed. The new boarding house is located directly adjacent to the wall, and repairs would not be possible once the new building is in place, so this resulted in a section of the wall being rebuilt.
Further challenges included poor ground conditions. Because of these conditions the extension had to be as lightweight as possible. SFS framing was to be used alongside the timber cladding to keep the weight of the construction down. SFS, or Steel Framing System, is a highly efficient construction solution made from cold-rolled steel. As an extremely versatile form of construction, it offers a flexibility in its design and reduces demands on the foundations. With the steel frame installed back in May progress has gone from strength to strength. The first floor of the extension is now in, and the coach house walls are being built up. The next step is the installation of the Glulam portal frame.
Bloxham School Facilities
Once completed the extension will provide more spacious accommodation for the students. Set over two storeys they will have access to a large common room with doors leading to the existing, mature garden. Upstairs there are to be three large bedrooms, sleeping up to seven students, with enough space for each student to have their own desk. Over the two floors there will be multiple toilet facilities and two shower cubicles.
Working alongside Acanthus Clews, CBG Consultants Ltd, AA projects, Edgar Taylor and WIG Engineering we endeavour to keep up the good progress and look forward to sharing more news as Bloxham School completes on site.
Do you have a construction challenge? The team here at SOLID are always up for the task, why not contact us to discuss your ideas?


