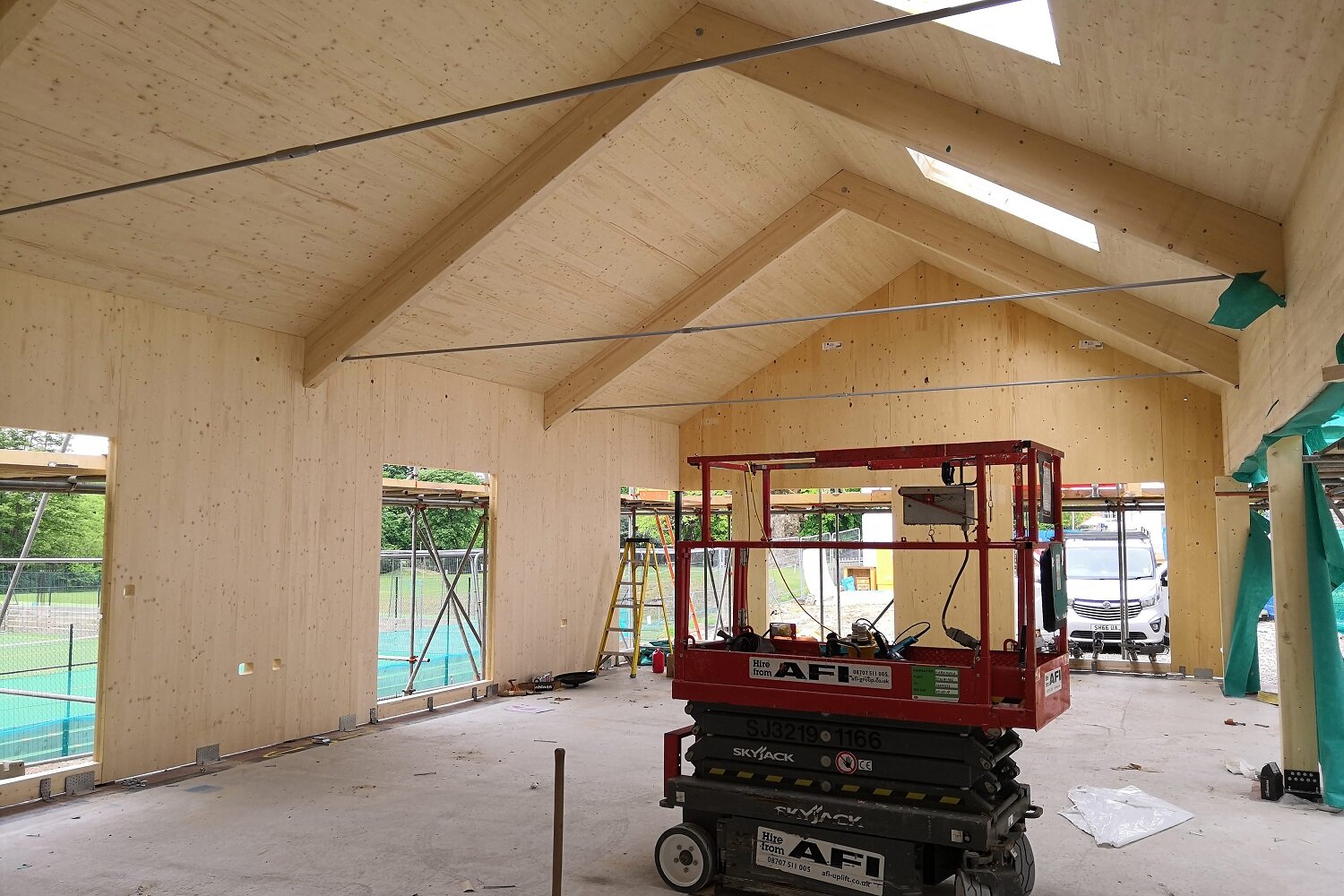CLT v Traditional
We are seeing a marked increase in clients interested in pursuing a greener and faster build. As with most new technologies, the decision is not a straightforward one. Each project’s unique budget, programme and sustainability drivers and their relative importance will determine the chosen construction method.
We have put together a fact sheet of all the factors influencing the decision for or against Cross laminated timber (CLT) construction as opposed to traditional methods of construction.
Hoe Bridge School Dining Hall. (Photo credit MEB Design)
Pre-construction factors
Design
A major advantage of traditional construction over CLT is the flexibility the process offers in terms of late design changes.
CLT requires considerably more coordination than traditional construction with architecture, structure and M&E elements to be fully coordinated and documented prior to CLT manufacture. Once CLT is in manufacture, no changes can be made to the design. Another factor which is not well known is that different CLT manufacturers have different requirements which will impact building layouts. This means that the CLT supplier has to be identified early in the design process to minimise costly re-working of layouts.
Procurement
Traditional construction materials are readily available. The standard form of construction and the roles and responsibilities of all parties are well understood.
Despite increasingly making the headlines, CLT is still a novel form of construction in the UK. Most manufacturers are based in Continental Europe and fabricated elements are imported. Lead in periods are typically longer at around 16 weeks. Designs need to be frozen earlier in the process to allow for detail design of CLT panels and manufacturing time.
Fluctuations in exchange rates and import duty need to be allowed for in budgets.
Lovelane Building (Photo credit Mansfield College)
Construction factors
Speed of construction
It will come as no surprise that CLT outperforms traditional forms of construction by a mile as far as speed of construction is concerned due to off-site fabrication of large panel modules. Sites are wind and waterproof much faster, allowing follow-on trades to start.
Fixing of services, cladding and fittings is easier to achieve with wood screws rather than for example concrete and masonry walls.
Conversely, traditional construction relies on wet trades to construct, is labour intensive and requires more manual handling.
Construction equipment
A large crane is typically required to hoist the CLT panels into position whereas a crane is only required for traditional construction when precast concrete slabs are used.
CLT walls require temporary bracing with raking props until floor panels are in place and joined to form a cellular construction.
Traditional construction requires a concrete pump.
Adaptability
CLT is difficult to adapt on site. Future adaptability should be built into the design.
Traditional construction is very easy to adapt due to the inherent strength of masonry construction to support and distribute point loads from new beams and lintels.
Lovelane Building (Photo credit Mansfield College)
Element construction
Foundations
CLT structure is more light weight which will provide savings in foundations in terms of narrower/ shallower strip foundations and/ or smaller/ shorter/ less piles. The opposite is generally true of traditional construction with construction being heavier requiring deeper, wider foundations and larger/ longer and deeper piles.
Wall build up
The overall wall thickness, including CLT panel insulation and finishes is comparable to well insulated traditional cavity wall construction.
Thickness of floors and ceilings
Similar to a concrete floor slab (not floor joists), allowance has to be made for a ceiling void for horizontal distribution of services. Acoustic separation may require thicker floor build up for both types of construction.
Finishes
CLT panels can be left exposed internally on the walls and ceiling but it will require fair finished panels which is more expensive. With traditional floors and walls, construction is normally covered with finishes. If the interior design dictates exposed finishes, the cost will increase to achieve the desired quality of finish.
Performance
Acoustics
Due to the inherent mass of traditional construction, acoustic transfer is generally less of a problem than with CLT. Attention to detail is crucial to limit the transmission of airborne and impact sound from both external and internal sound in CLT systems.
Fire
Concrete is inherently non-combustible. However, it can be damaged by intense fires with extreme heat causing spalling of blocks and cover to reinforcement.
CLT wall panels have good fire resistance due to their large cross-section size (compared to timber-frame walls comprising of discrete studs). During fire, a charred layer forms on the surface of the CLT, which insulates the remaining CLT section, thus reducing the entry of oxygen and heat from outside to enable the section to retain its load bearing capacity. This delays further surface spread of flames significantly.
Concrete floors cast on metal deck as susceptible to damage during a fire as metal decks act as reinforcement with mesh included to prevent collapse. Repairs may be required following a fire.
The fire resistance of both traditional and CLT construction can be enhanced with properly detailed plasterboard wall and ceiling finishes.
Thermal
CLT has less thermal mass than traditional construction (but more than standard timber frame studwork construction) However, timber has better insulative properties than concrete.
Dimensional stability
Very little vertical movement expected in traditional construction apart from normal settlement of foundations. Horizontal shrinkage of block work can be controlled with movement joints. Using lime mortar can increase flexibility.
Some movement can be expected in CLT panels due to changes in moisture, although it is much less than with a timber stud wall. Allowance has to be made in the detailing for relative movement between CLT and external wall cladding.
Sustainability
The manufacturing of cement used in concrete floors and blocks produces high levels of CO2. CLT is a more sustainable form of construction as it has less embodied carbon. Timber captures and stores CO2.



