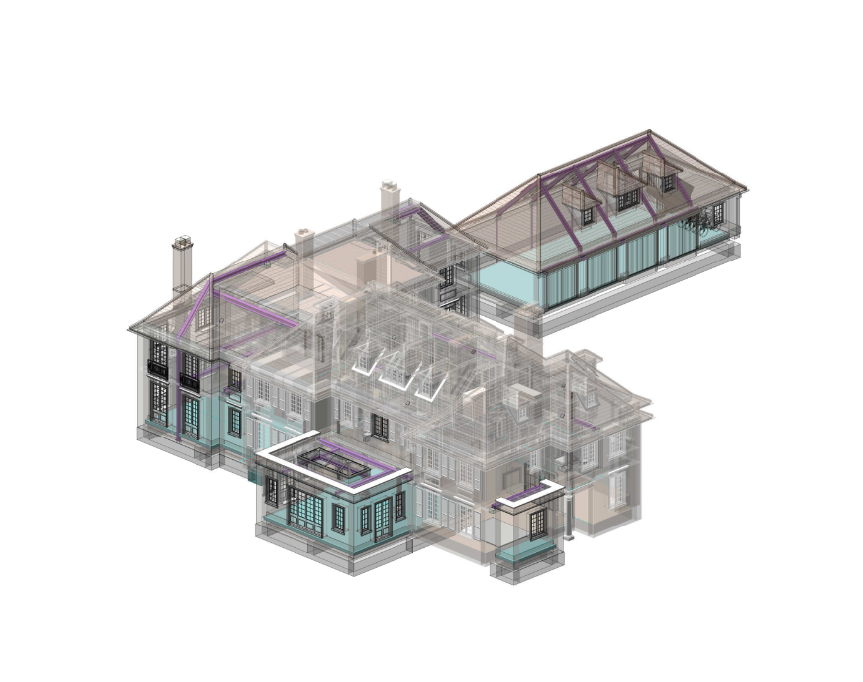Extension to Grade II Listed Edwardian House
SOLID are appointed to design the structural elements for a substantial extension to a Grade II Listed Edwardian country home in south Oxfordshire. The property, located in 3.8 acres of formal grounds, was designed by renowned architect and archaeologist Edward Prioleau Warren in 1905, towards the end of the Arts & Crafts period. The striking existing building features colour washed elevations and a Berkshire clay tile roof. Arranged over three floors the property boasts 6,490 sq. ft of living space which includes a large reception hall with original marble flooring, morning room, dining room and drawing room and multiple bedrooms.
Photo credit Anderson Orr
Grade II Listed Edwardian House Extension
Anderson Orr were approached and asked to design an extension in keeping with the existing property, forming a seamless blend of existing and modern architecture. The new extension reconfigures the ground floor plan and allows for features better suited to modern family life. A large open plan kitchen/diner/family room, for example, replaces the existing disjointed family room and small kitchen/breakfast area. There will be a vital boot room and larger study as well as a food prep area, walk in fridge and essential storage. The extension also allows for a larger formal dining room. Upstairs there will be a fantastic new principal suite with his and hers dressing rooms. Anderson Orr have ensured the design stays true to the existing by implementing matching roof tiles, external moulding, and cornices.
Photo Credit Anderson Orr
Two Storey Garage Design
Within the redevelopment a new garage has also been designed. The two-storey garage will have space for up to four vehicles alongside bike storage on the ground floor and a larger storage area on the second storey. Like the proposed extension the new garage will sit comfortably within its surroundings. The tiles will match that of the original house as will the hipped dormer window of various sizes.
Photo Credit Anderson Orr & SOLID
SOLID have collaborated with Anderson Orr Architects to design the structural elements including the foundations, steel beams, masonry walls and the new garage building with steel beams to support the roof. We were able to link our Revit model to Anderson Orr’s, which replicates the existing structure plus the extension. By linking our models, we added our structural elements straight onto the architectural drawings, helping to save both time and money.
Photo Credit Anderson Orr & SOLID
SOLID look forward to updating you on the project’s progress in the coming weeks.




