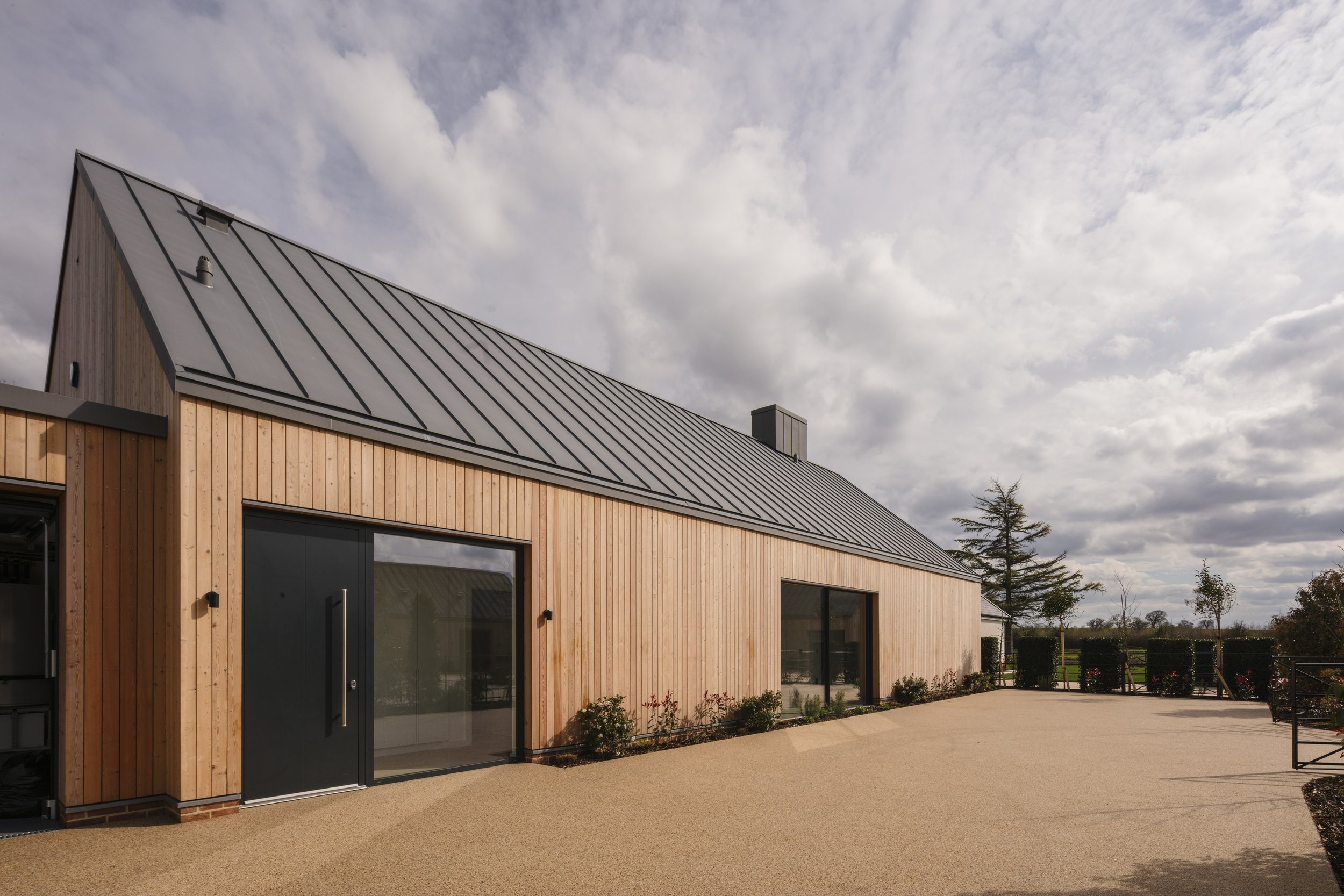New Lodge Farm
Our SOLID team is thrilled to share these exciting images of the completed New Lodge Farm project. As the appointed Structural and Civil Engineers, SOLID worked closely with Lewandowski Architects to bring their vision to life.
Photo credit - Will Scott
Situated in the picturesque Berkshire countryside near Windsor, this brownfield development represents a triumph of sustainable design and meticulous planning. Comprising of four replacement dwellings, including one farmhouse-style residence and three contemporary barn-style properties, the project has transformed the landscape into a harmonious farmstead setting.
Photo credit - Will Scott
The centrepiece of the development is the traditional farmhouse, exuding timeless elegance with its rendered finish, slate tile roofing, and classic windows and doors. In contrast, the three modern barns boast striking larch cladding, sleek standing seam zinc roofing, and expansive minimal frame glazing, perfectly blending contemporary aesthetics with rural charm.
Photo credit - Will Scott
Sustainability lies at the heart of these residences. From expansive solar PV arrays harnessing renewable energy to Air Source Heat Pumps (ASHPs) and Mechanical Ventilation with Heat Recovery (MVHR) systems ensuring optimal energy efficiency, every detail has been carefully considered to minimise environmental impact while maximising comfort and functionality.
Photo credit - Will Scott
As engineers on the project our structures team were responsible for the design of the substructures, with the superstructures formed in a CLT panel system. The foundation design required careful detailing to suit the highly shrinkable underlying clay stratum and the array of trees that were to be retained or planted, as well as the site’s high-water table. This necessitated a piled foundation solution to one of the plots to avoid excessive depths of mass concrete foundations and their associated excavation. To keep the embodied carbon to a minimum the size of the ground beams and slabs were kept minimal to be as structurally efficient as possible.
Photo credit - Will Scott
Our civil engineers designed the road surface make ups and external levels. To minimise the thicknesses of the make ups and keep the excavation above the water table, geotextiles were used to enhance the load bearing capacity of the subbase material.
Photo credit - Will Scott
New Lodge Farm stands out as a beacon of sustainable living, demonstrating how thoughtful design and innovation can create homes that are both beautiful and environmentally responsible.
Photo credit - Will Scott







