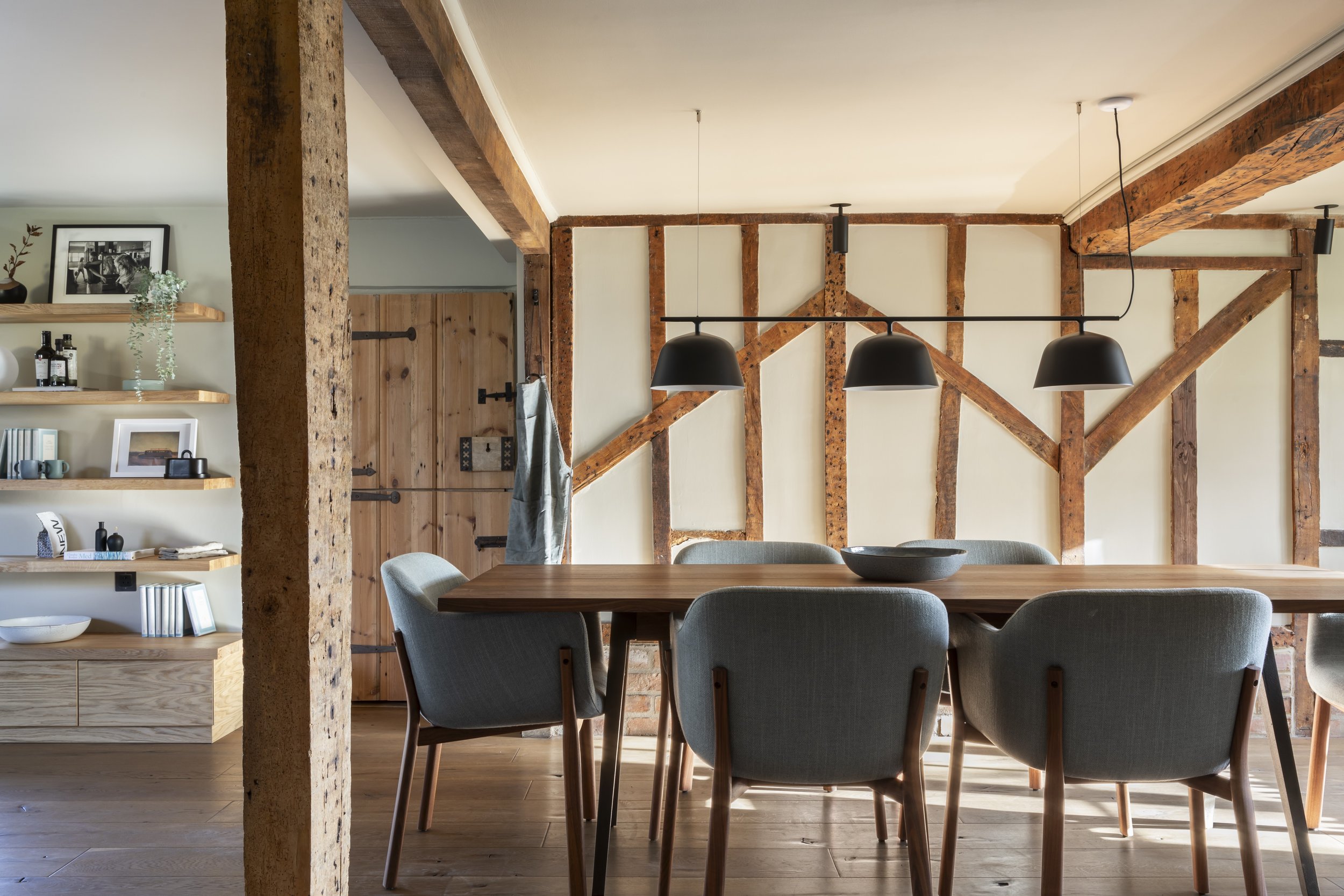The Old Fox
We are delighted to share these images of The Old Fox as it completes on site. SOLID were appointed as Structural Engineers on the project, collaborating with Architectural Designer Henda Knobel and Barr Build. Once a village pub, the almost three-hundred-year-old Grade II listed building, is now a warm and comfortable family home.
Photo credit - Lucy Butler-Walters
To create their dream home, the new owners wanted to make several alterations to the building. These alterations were designed to upgrade the property to modern standards without removing any of the existing character. SOLID worked closely with Henda Knobel, Barr Build and the Local Authority Conservation Officer to overcome the challenges presented within the heritage building.
SOLID's David Girling commenced with a thorough assessment of the historic timber roof structure above the first-floor bedroom. The objective was to explore the feasibility of removing the existing finishes to, hopefully, unveil a vaulted ceiling and improve restricted head height. Surprisingly, the apparent aged and uneven plaster ceiling turned out to be a modern foil-backed plasterboard, manipulated to emulate the appearance of antiquated plasterwork. After investigation we advised that the ceiling joists were part of the stability system for the building. Removing them was possible but would involve some challenging work to ensure the structural integrity whilst minimising invention and loss to the historic fabric. Our Client followed our advice and opted to remove the modern plaster board ceiling and move the ceiling above the joist to expose them, in turn creating more head room.
Photo credit - Lucy Butler-Walters
As renovations progressed, our Client enquired about restoring the fireplaces to a functional state. Initially, there seemed to be no cause for concern from the exterior, with a substantial masonry chimney gracing the gable wall. However, upon careful internal investigation work by Barr Build, two large gaps were uncovered between each side of the chimney and the building's structure. These gaps had been filled with an assortment of materials, including bricks, timber, insulation, and polystyrene. Moreover, the flue's structural integrity against the building was compromised, the timber frame of the building had been haphazardly modified during the chimney's installation. Considering the chimney's lean alongside the overall condition of the structure raised further concerns.
The decision was made to dismantle and reconstruct a new freestanding chimney in its place. Our challenge lay in designing a chimney structure that mirrored the size and shape of the existing one without relying on support from the 18th-century timber frame. We chose to rebuild the chimney using reinforced hollow blocks, clad in reclaimed material from the original chimney and painted to match. The meticulous dismantling of the chimney salvaged as much of the original fabric as possible. A new foundation was cast, the timber frame of the building was sensitively repaired, and a new chimney structure was crafted from reinforced hollow blocks. The resulting chimney closely resembled the size and form of the original, with a reduced lean and no significant gap between structures.
Rebuilds of historic building elements are never taken lightly. When reviewing the chimney’s structure, it became apparent that it was a later addition, evidenced by the crude modifications to the timber frame to accommodate the fireplace. On the opposite end of the extension, localised charring on one side of the timber floor beam suggested a previous fire, likely prompting the addition of the masonry chimney. The variety and age of materials used to fill the gap between the chimney and the building indicated a longstanding issue left unaddressed.
Photo credit- Lucy Butler-Walters
Further alterations include a two-storey extension added to the rear of the property to provide an additional bedroom. This involved the marrying of several new and existing sections of roof with some complex geometry. The historic stone wall that formed part of the side wall of the extension was leaning significantly. We designed a discreet retention system hidden within the dry lining of the wall. Drafty windows were also replaced with high-quality double-glazed alternatives. Window frames and glazing bars were chosen to reflect those that would have been originally used on the property at the time of construction.
A huge congratulations to all involved in the build. The project is now a fantastic example of how a historic building can be modernised without detracting from its beauty. The Old Fox has improved thermal efficiency and provides a calm and comfortable environment for its owners. If you are looking to modernise your own listed or heritage building, contact the SOLID team today to learn how we can help you overcome your structural or civil engineering challenges.
Photo credit - Lucy Butler-Walters




