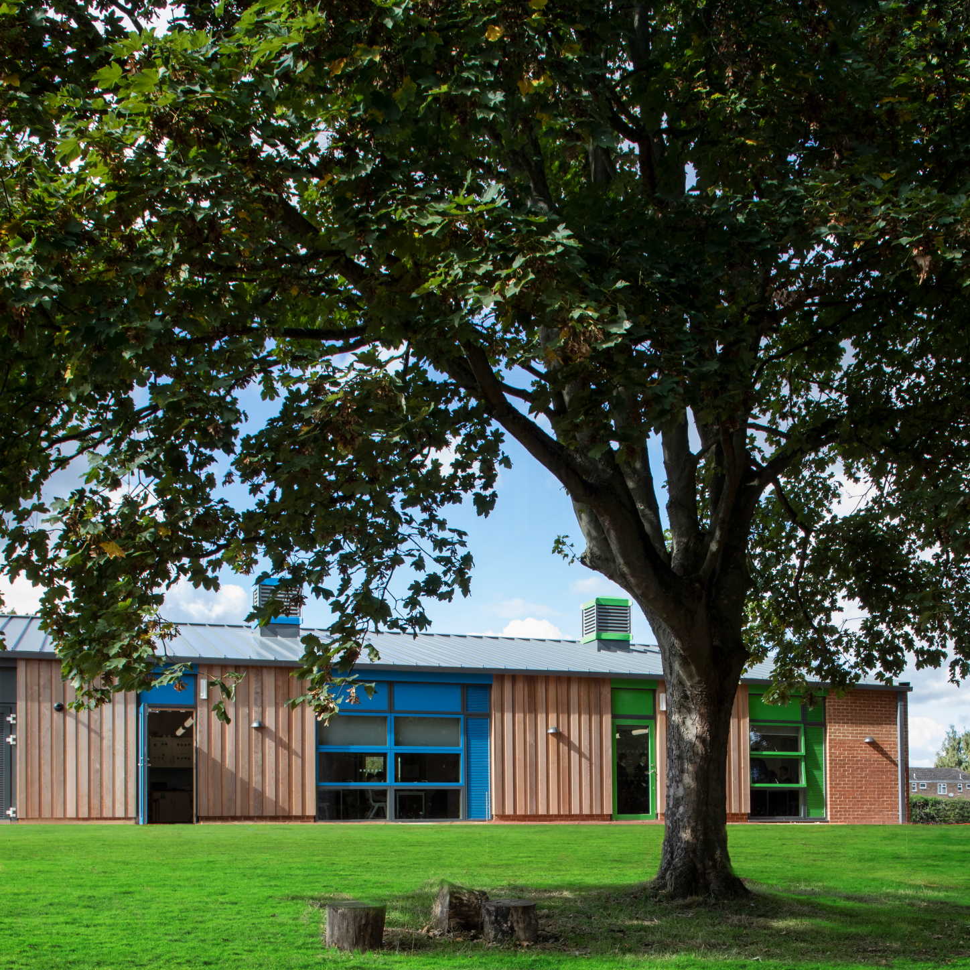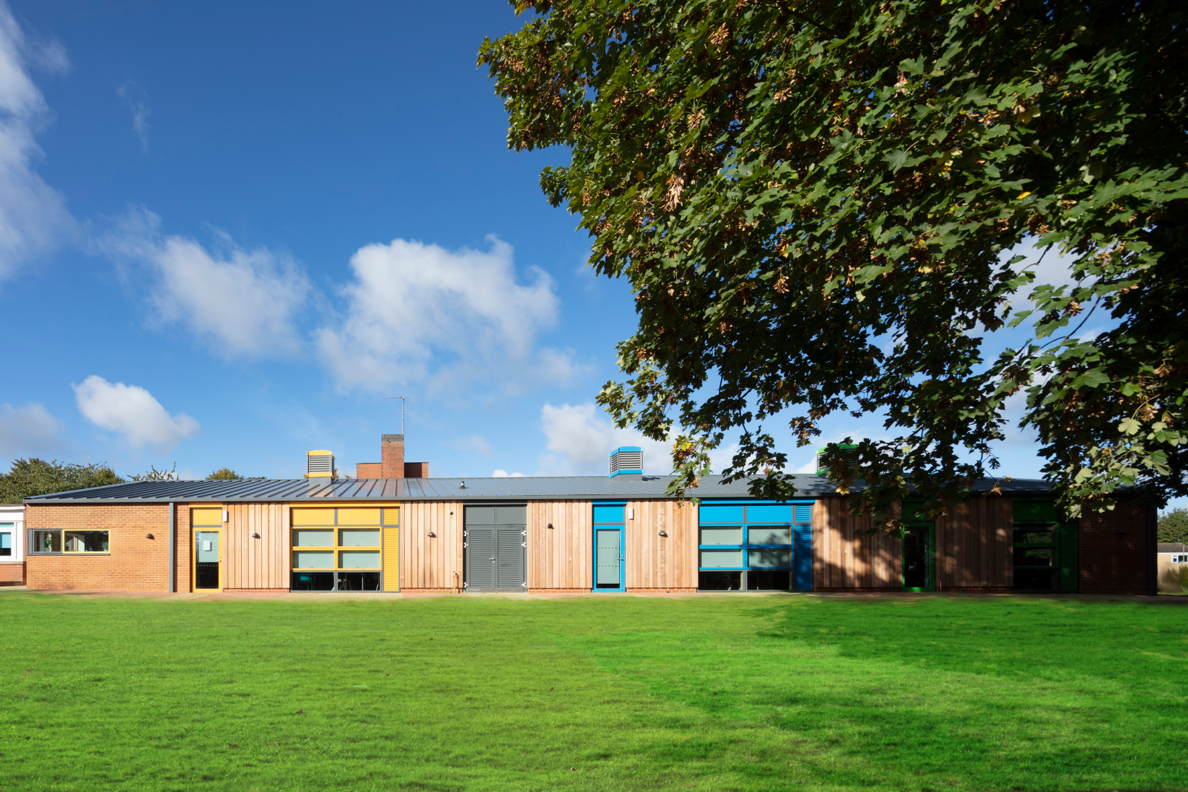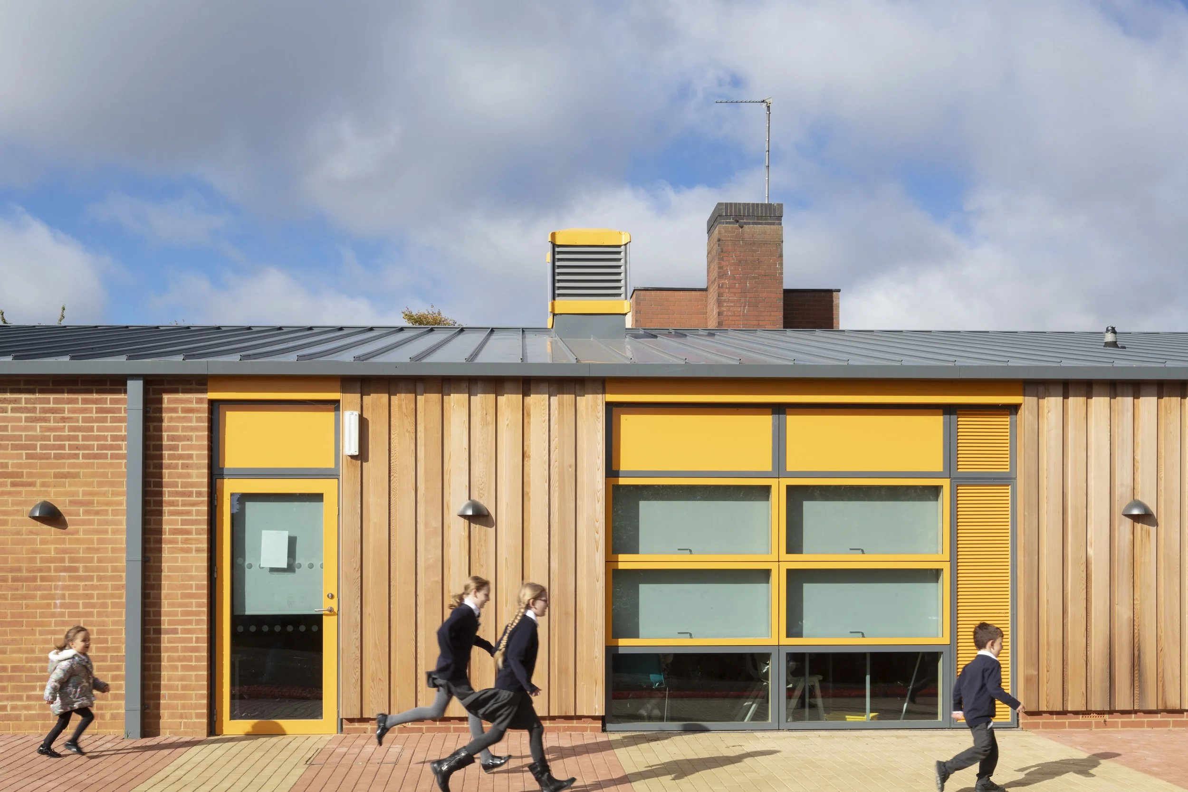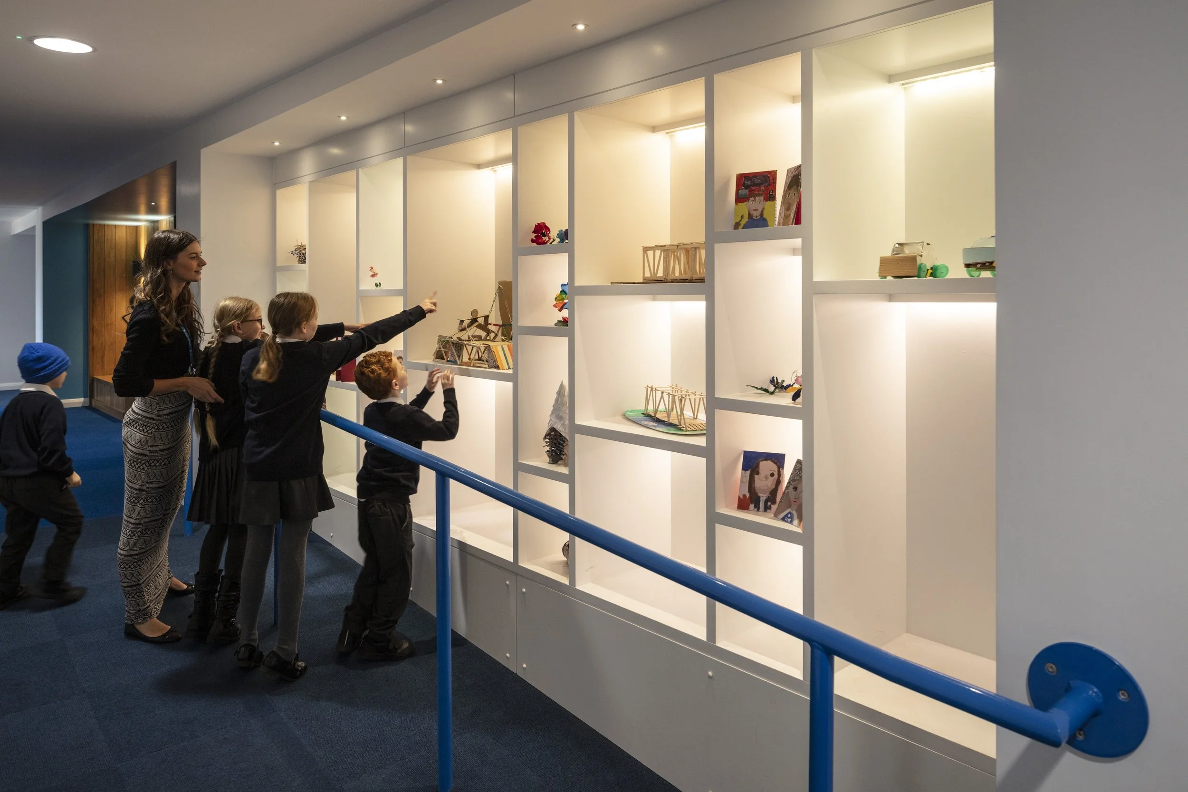William Morris School
School extension and remodelling
We are excited to announce that our William Morris School project has now completed. The school, situated in Banbury, has undergone an extensive expansion. The initial stage of the development included internal remodelling works which transformed the classrooms to allow for additional teaching space.
The project went on to replace existing temporary buildings with three new classrooms and a staff room as well as associated support and teaching spaces. This extra space will help accommodate increasing demand in the local area for places at the OFSTED ‘Outstanding’ rated school.
Engineering Approach
SOLID were appointed as Civil & Structural Engineers on the project, working alongside architects Thinking Buildings. As with any large scale-construction project, various challenges arose for the SOLID team to solve. The most notable included the positioning of the new steel framed extension building. The external foundation line was to sit directly on the line of an existing surface water drainage run and soakaway. At its deepest point this drainage system was buried at approximately 6m and had to be removed as part of the works. The new extension could not be resized or repositioned to avoid the drainage run.
Our foundation solution involved deep trench foundations of up to 4.7m deep to reach suitable founding strata below the influence of the drainage. These were constructed using trench boxes in a safe sequence of work developed with the contractor. The foundations stepped up gradually to normal levels away from the deepest sections of drainage. By not using a piled foundation solution in the problem areas, potential differential movement problems were overcome and the impact of rig mobilisation time on the construction programme was eliminated.
School Design
The stunning extension brings punctuations of vibrant colour with the doors, glazed screens and ventilation cowls installed in an array of yellow, blue and green hues. Internally the space provides a much more user-friendly dynamic with large classrooms in a linear formation, each with storage and easy access to adjoining toilet facilities. With each classroom flooded with natural light from large windows and rooflights the new school building provides the perfect accommodation for comfortable learning and play.
It has been a fantastic project to work on alongside Thinking Buildings, who delivered the project for the GLF Academy Trust in Conjunction with Oxfordshire County Council, SKP3, CBG Consultants and Beard.
With extensive knowledge in the construction of education facilities, do not hesitate to contact the SOLID team with your own design ideas to see how we can help.






