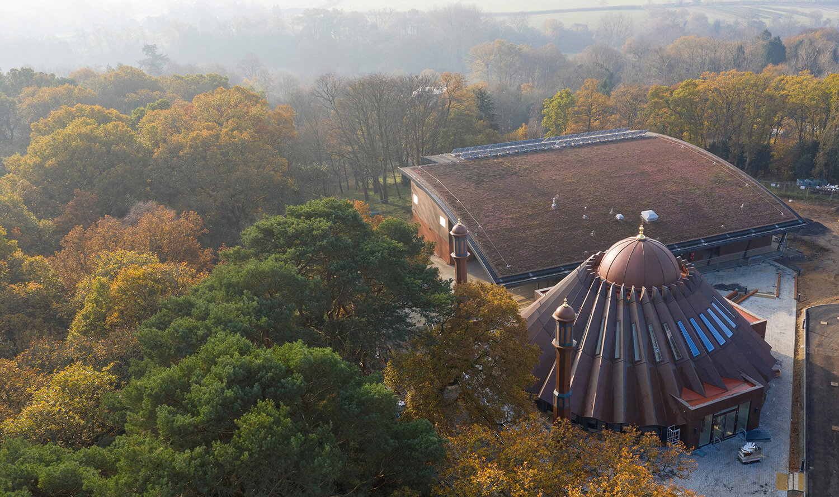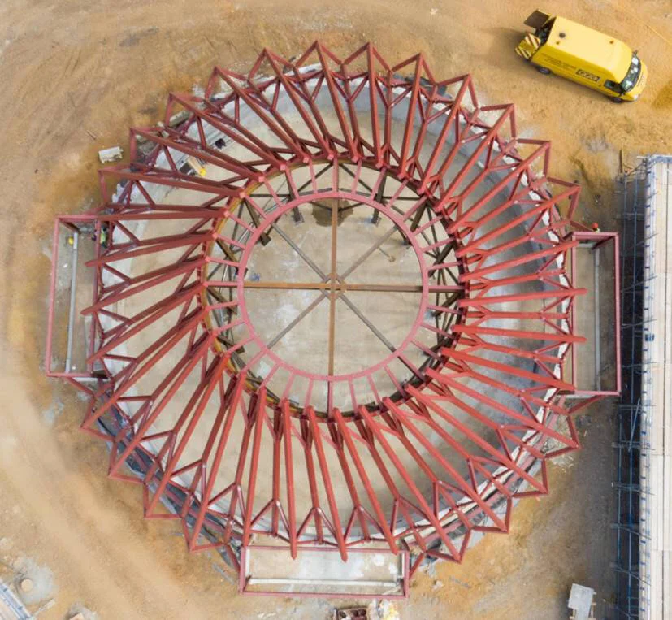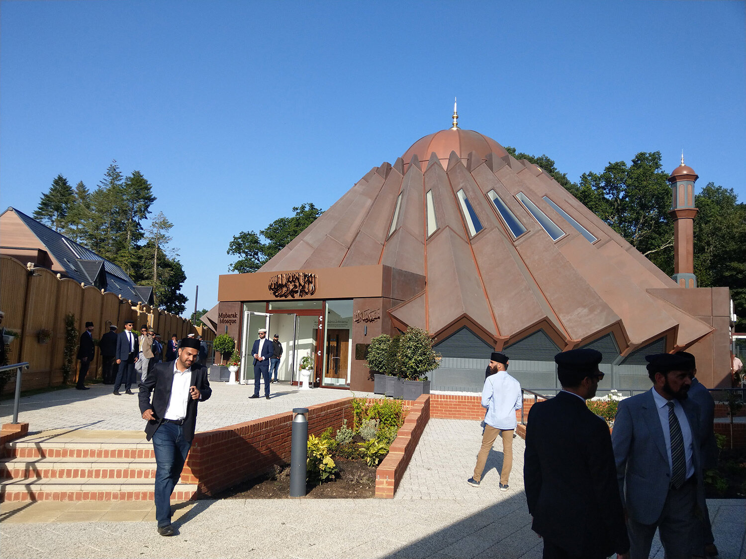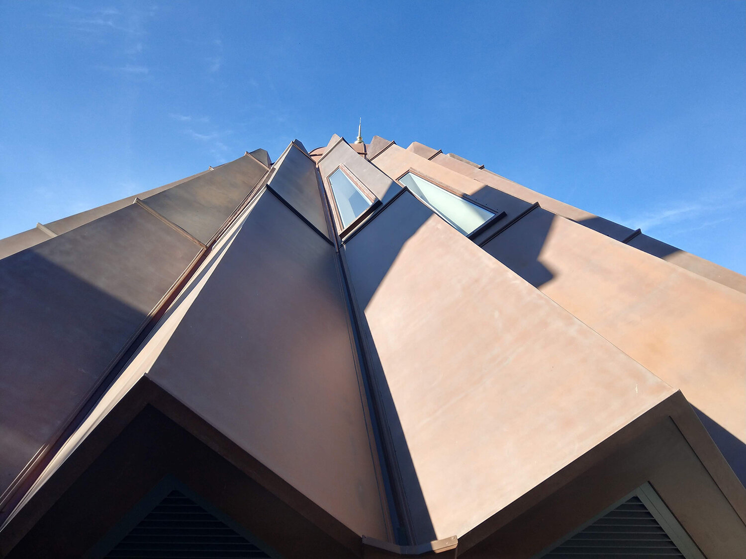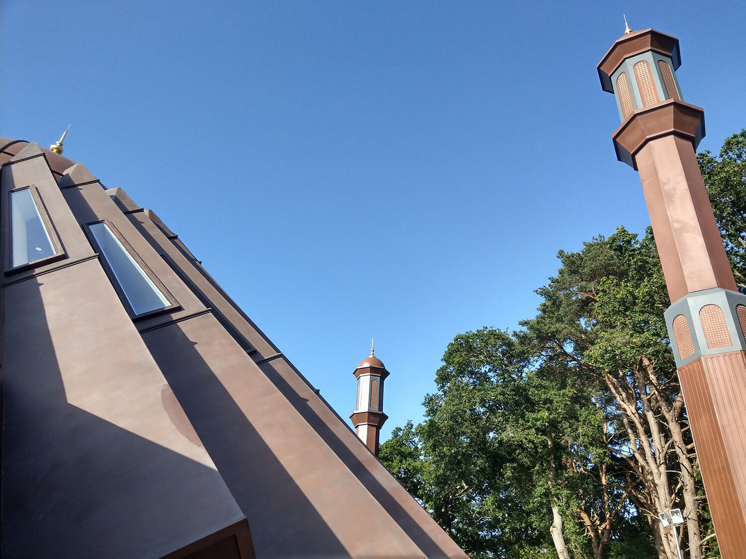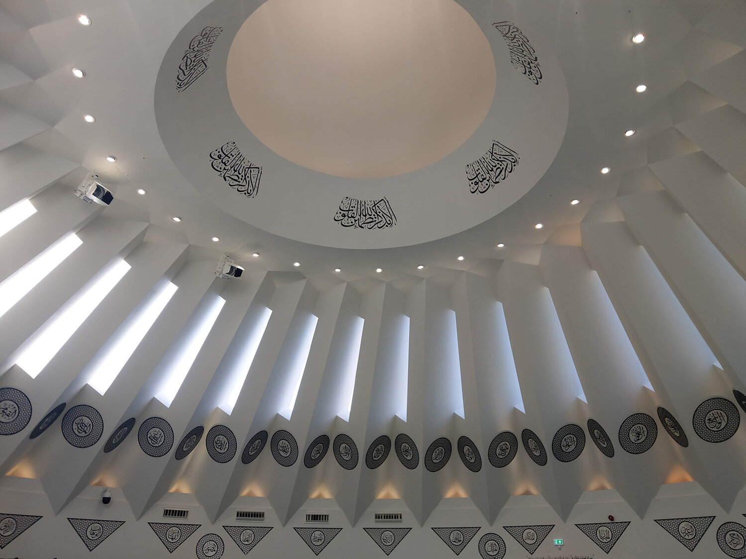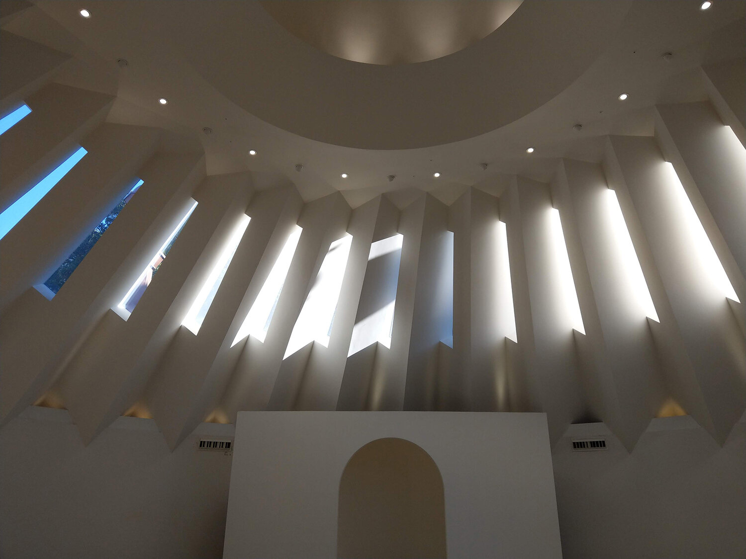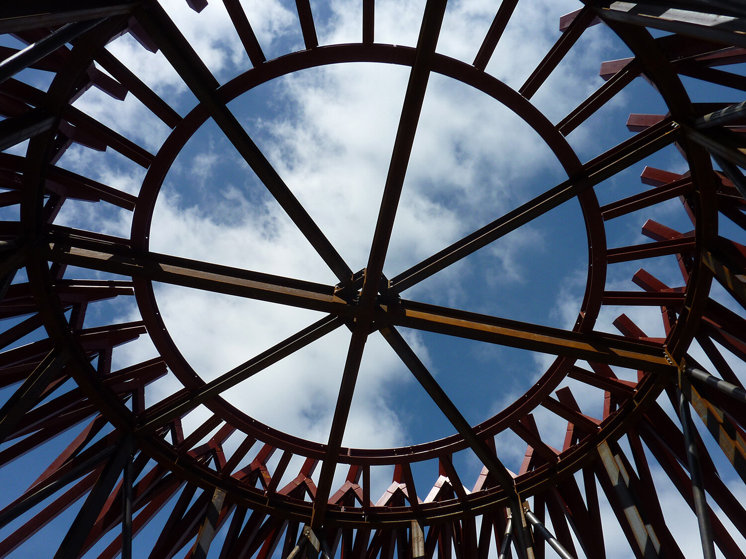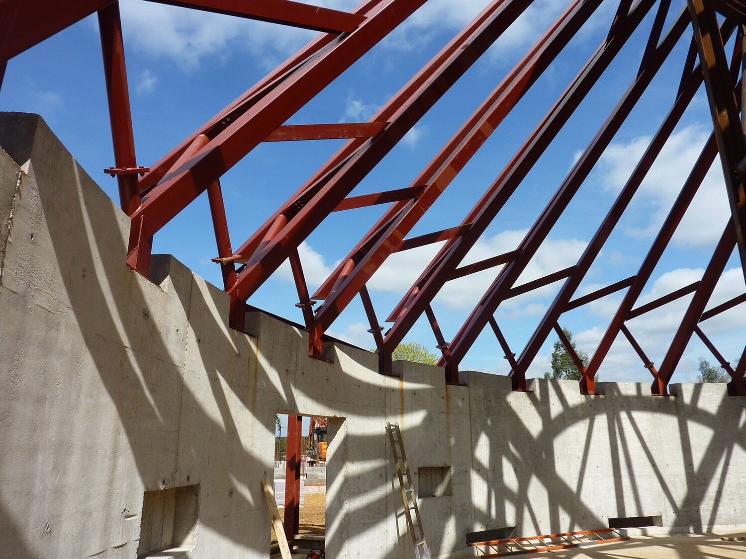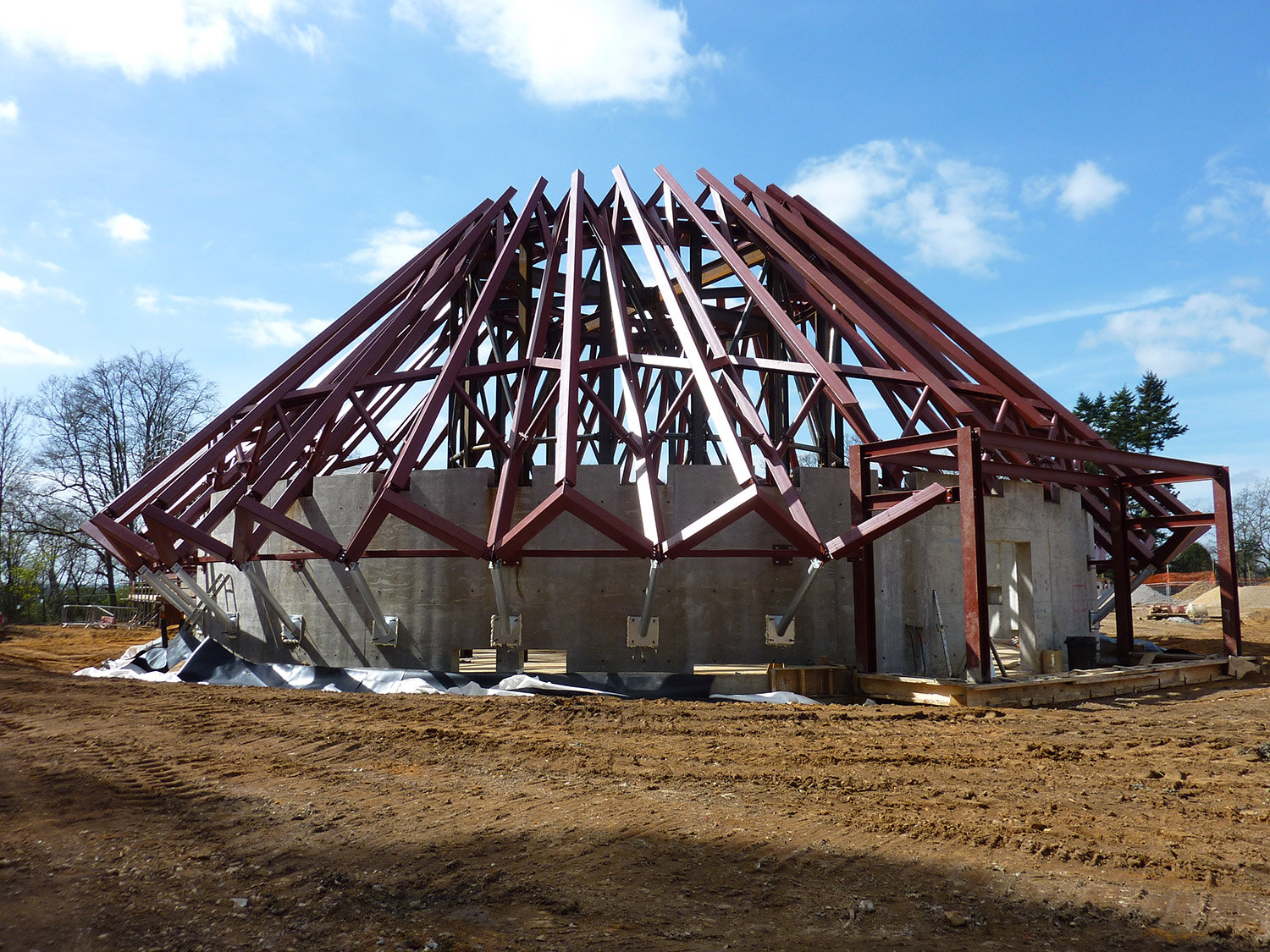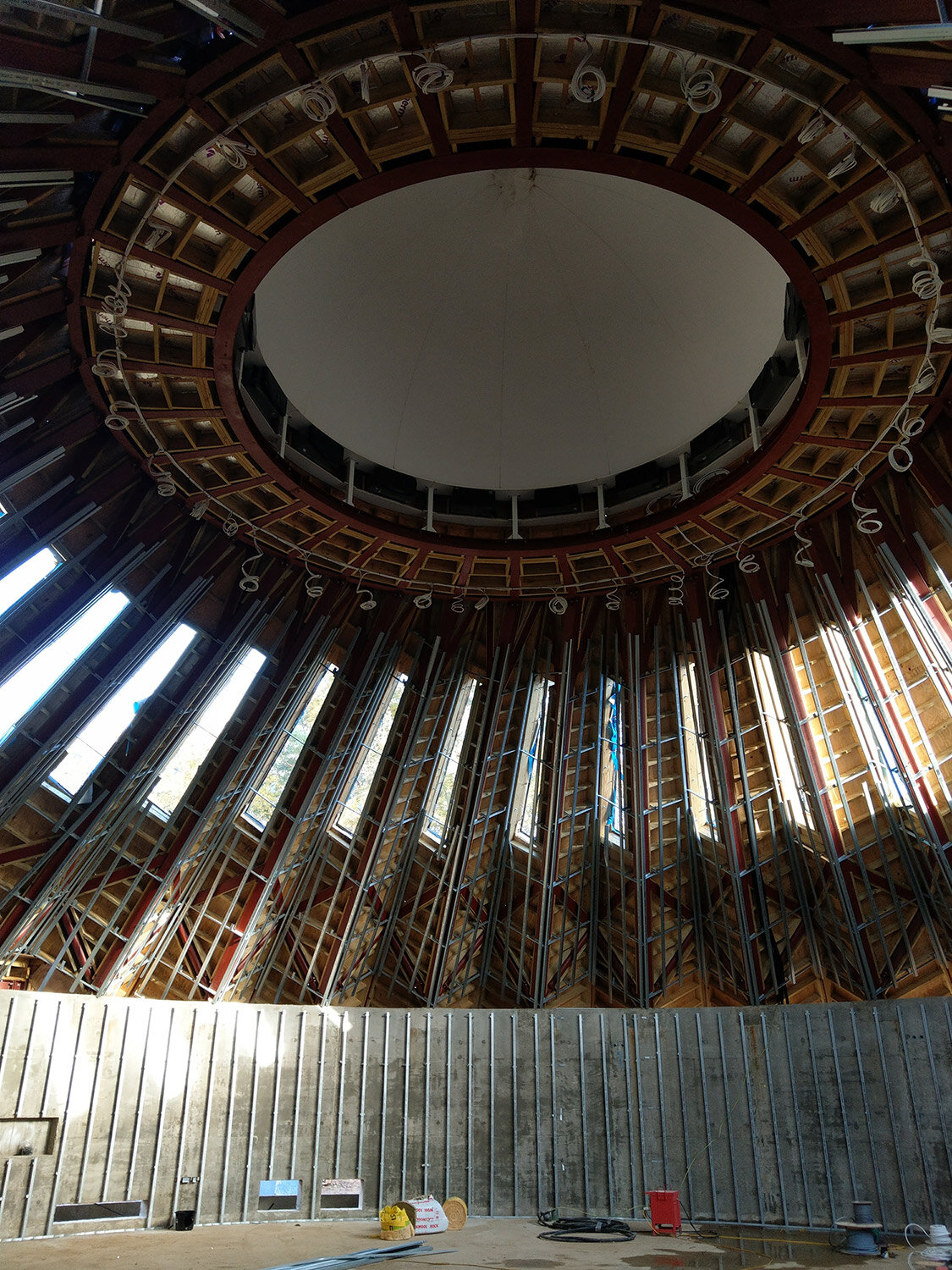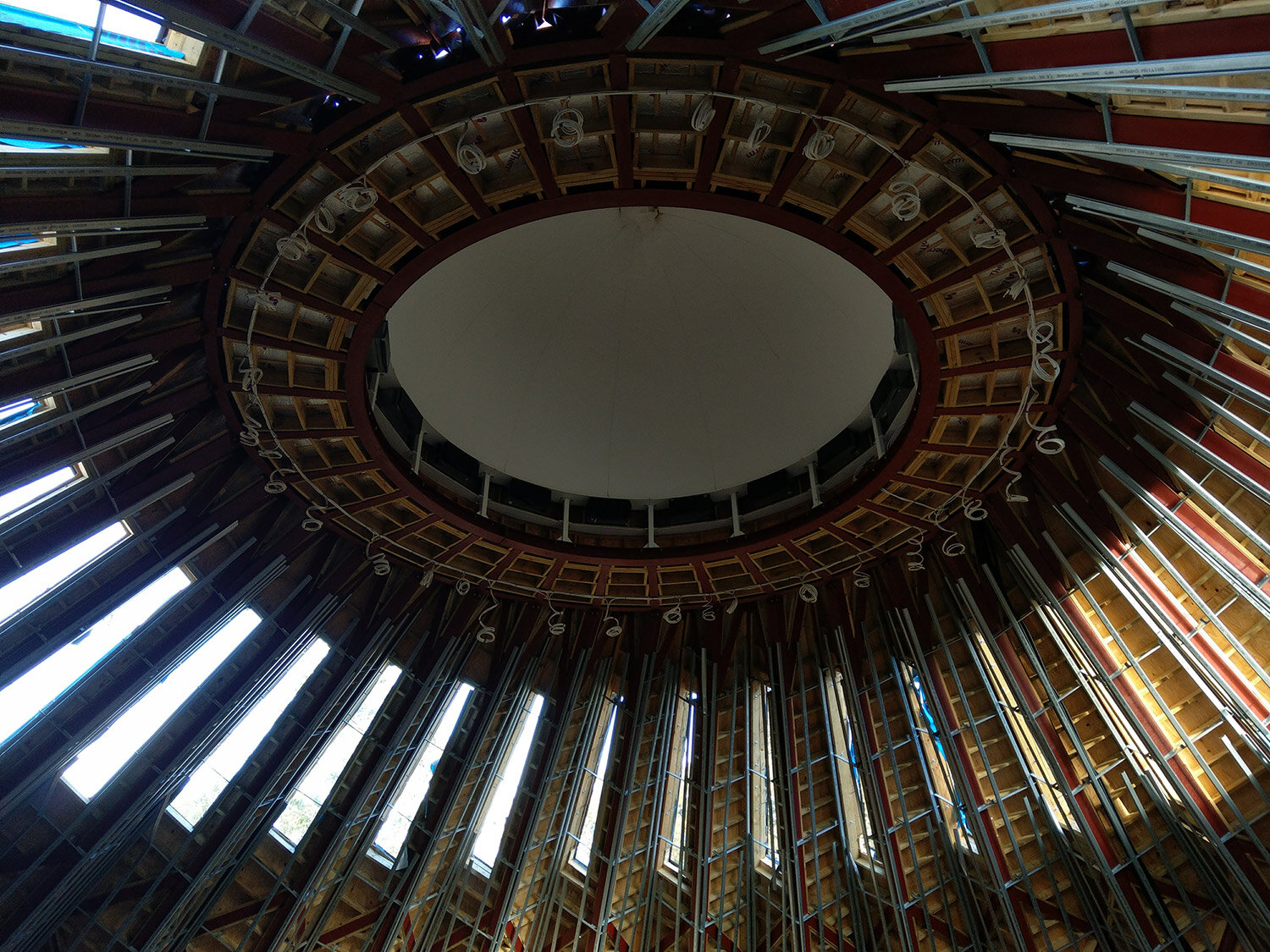AMA Mosque >
The 10.3 ha Tilford site houses the Islamabad Centre of the Ahmadiyya Muslim Association (AMA). New residential and teaching accommodation and a multi-purpose hall sit amongst the jewel of the crown, the new purpose-built Mosque.
LOCATION: TILFORD, SURREY
ARCHITECT: CARTER JONAS
PROJECT VALUE: £26 MILLION
DATE: 2015-2018
The challenge
The mosque's domed roof was conceived as a twisted shuttlecock by concept architects Sutton Griffin. A domed structure normally relies on a top compression ring and bottom tensile ring for its structural stability.
Due to the twist around the vertical axis in the Mubarak Mosque's design, some innovative structural engineering was required to ensure that the structural elements remained slender enough to express the ribbed nature of the roof both internally and externally, whilst not sacrificing any of its structural integrity.
The SOLID Approach
The solution was for a temporary central tower to be constructed around which each of the 32 ribs, or roof joists, was fixed.
Once all 32 ribs were connected, braced and fully loaded; the central tower was removed, leaving a braced compression structural system sitting on a 300mm wide concrete wall at ground level.
This acted as the tensile ring and which absorbed some of the thrust from the twisted structure pushing down on it.

