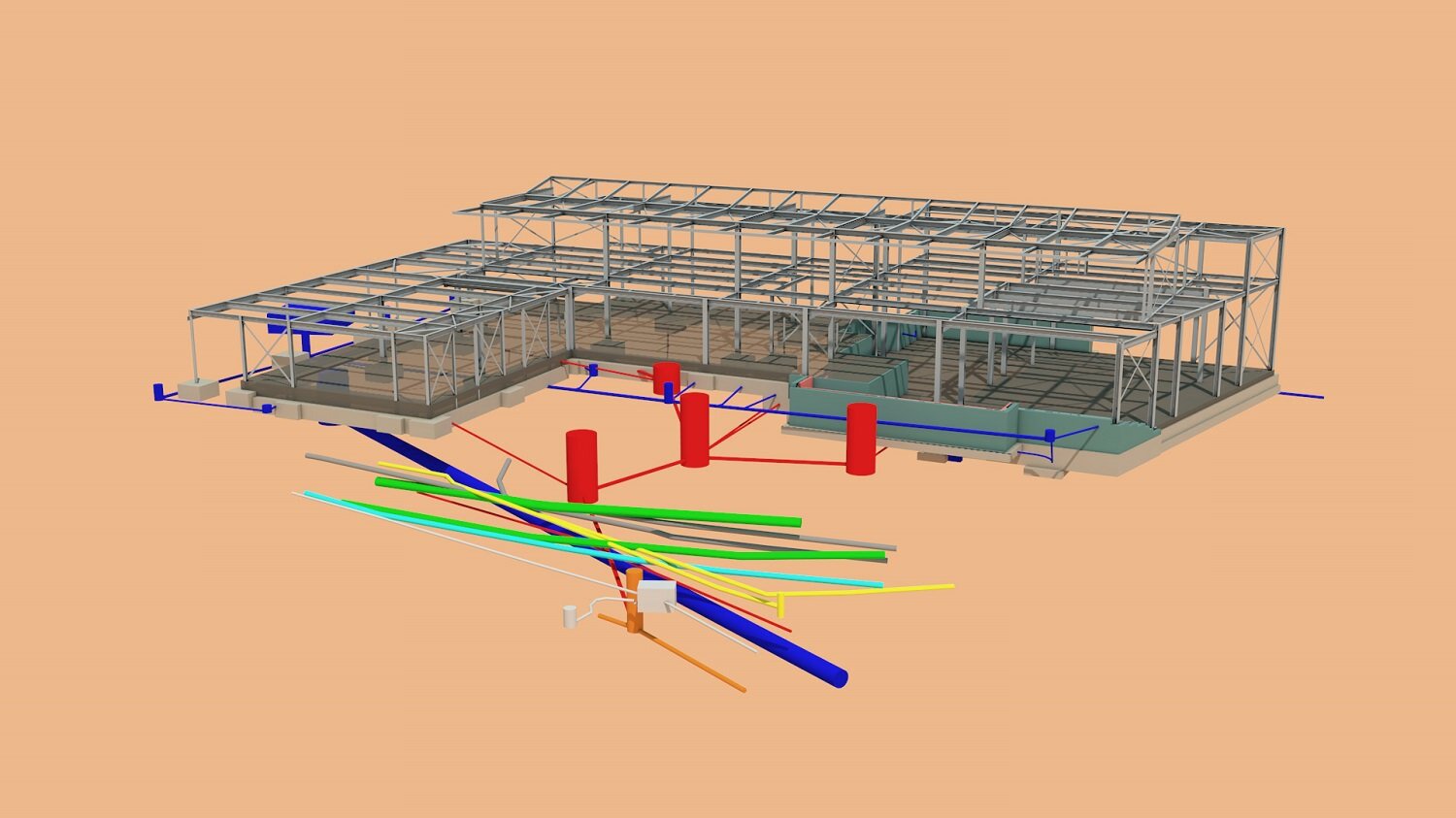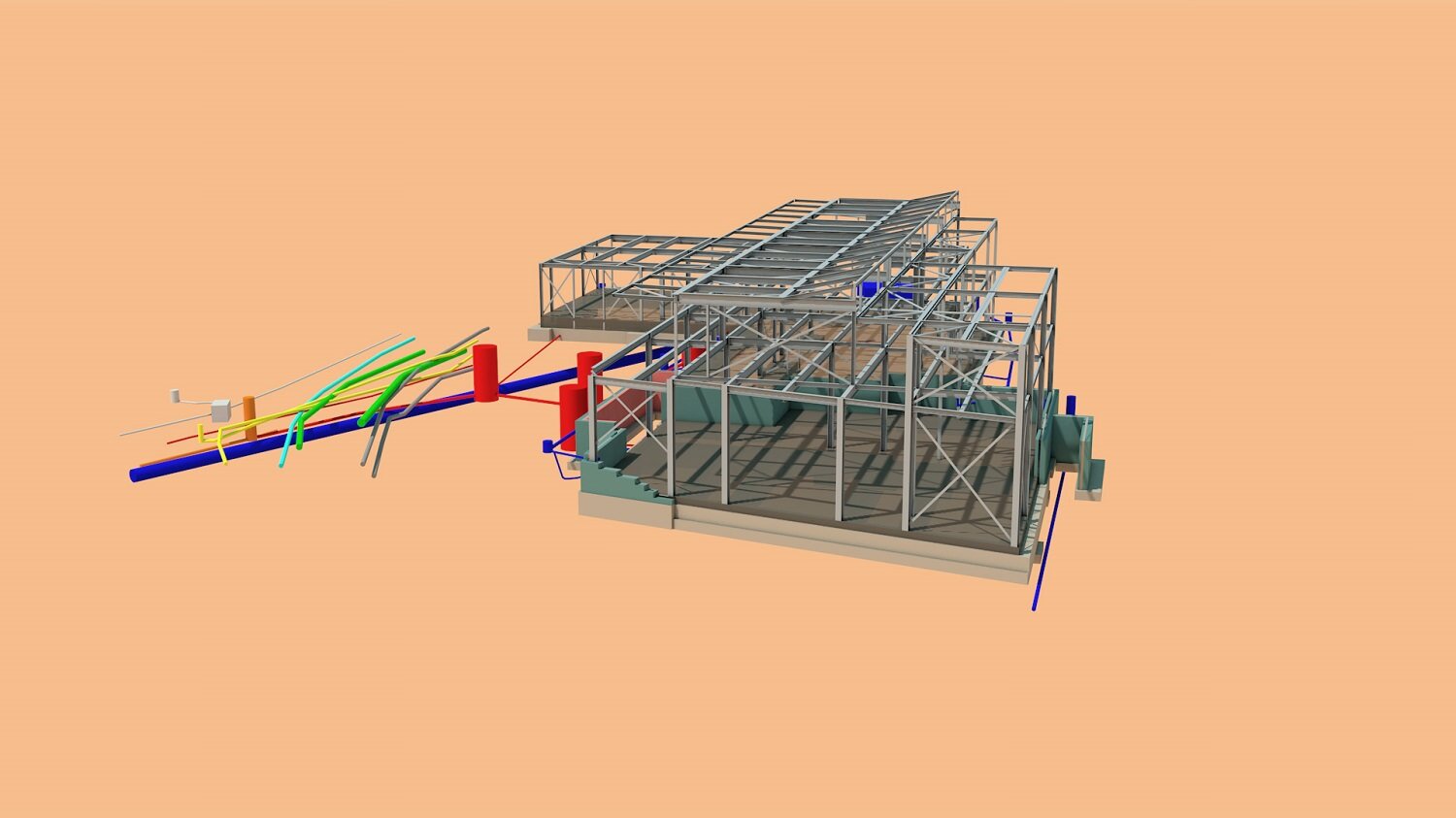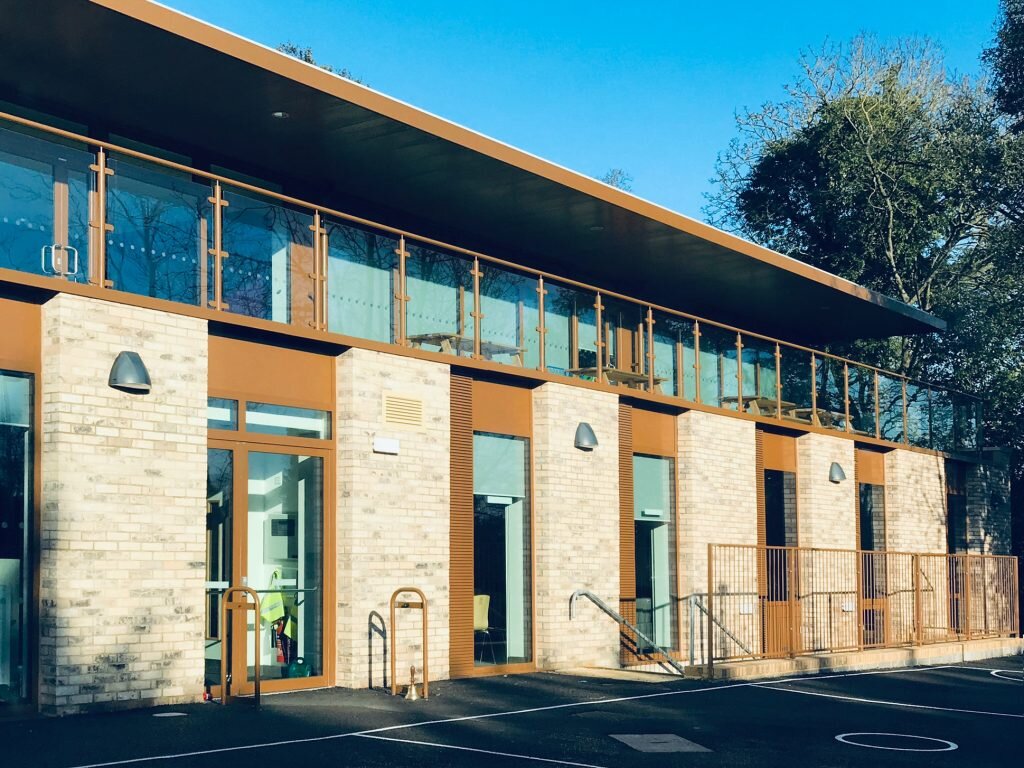Braywick Court School >
SOLID were appointed as the Design and Build Civil and Structural designer for Braywick Court School. The works consisted of the demolition of the existing school buildings and the construction of a new one to form the new primary school facility with a footprint of 1,211 sqm.
LOCATION: Maidenhead, Berkshire
CLIENT: Interserve
PROJECT VALUE: £3.5M
DATE: 2018
The challenge
The site is very small for the size of the school. It is bordered by a busy road and a park with substantial slopes and protected trees around it. The cramped site increased the complexity of below ground services.
The SOLID Approach
Our BIM model brought substantial benefits to the quality of the design. We were able to assess the complexity of the foul water connection and the excavation of the road by modelling the existing services in 3D and checking service clearances.
“Braywick connects with nature and its surroundings at every opportunity, positively enhancing the wellbeing of pupils and staff. ”








