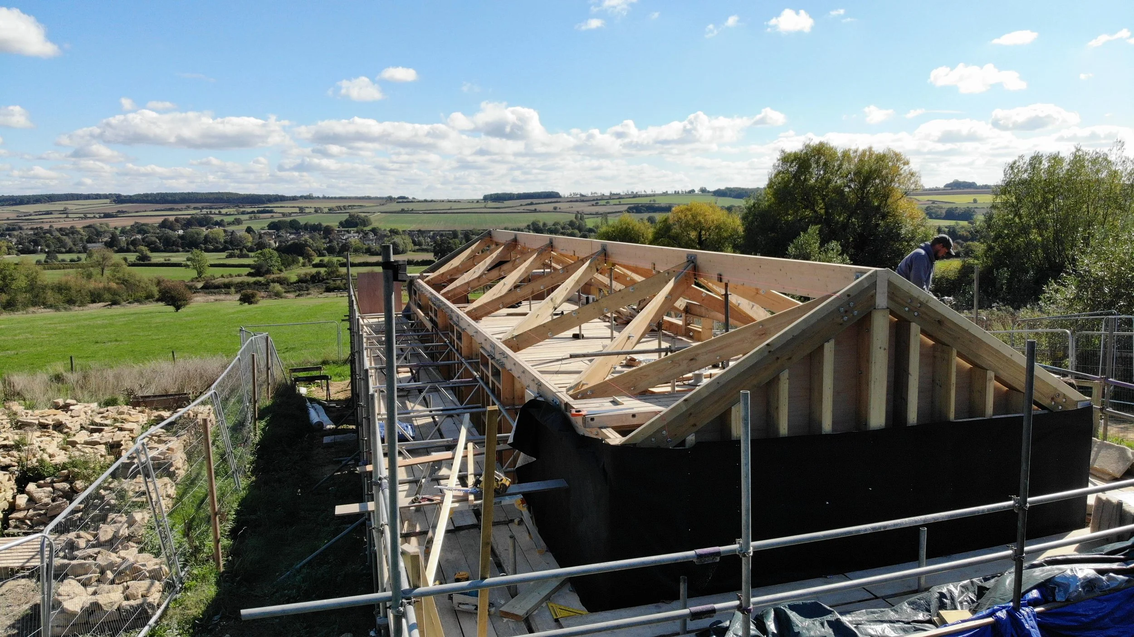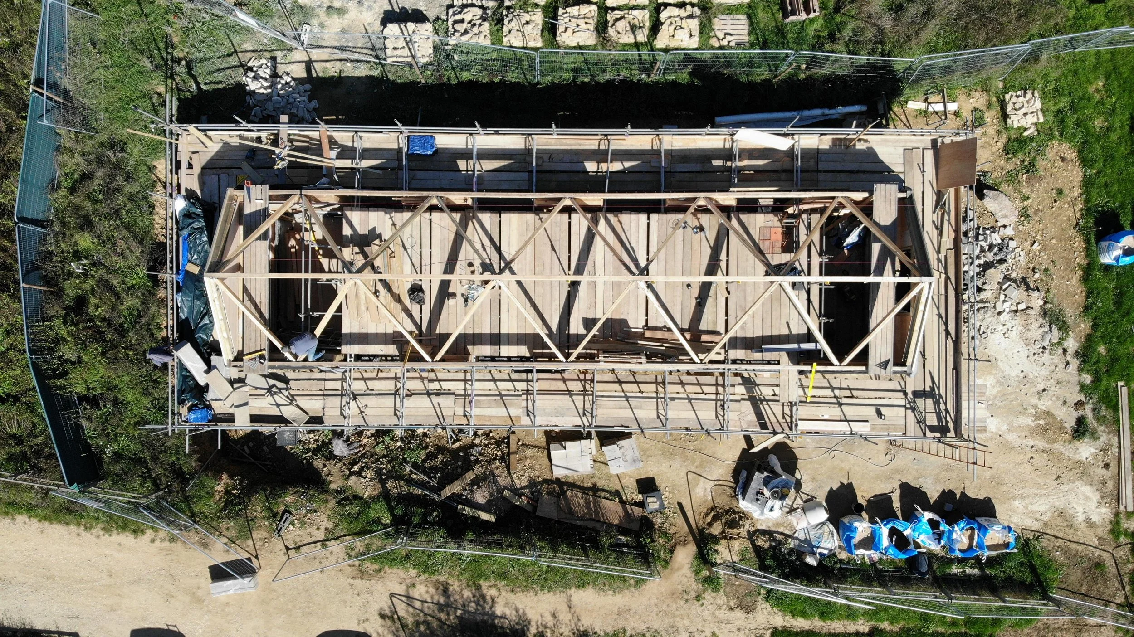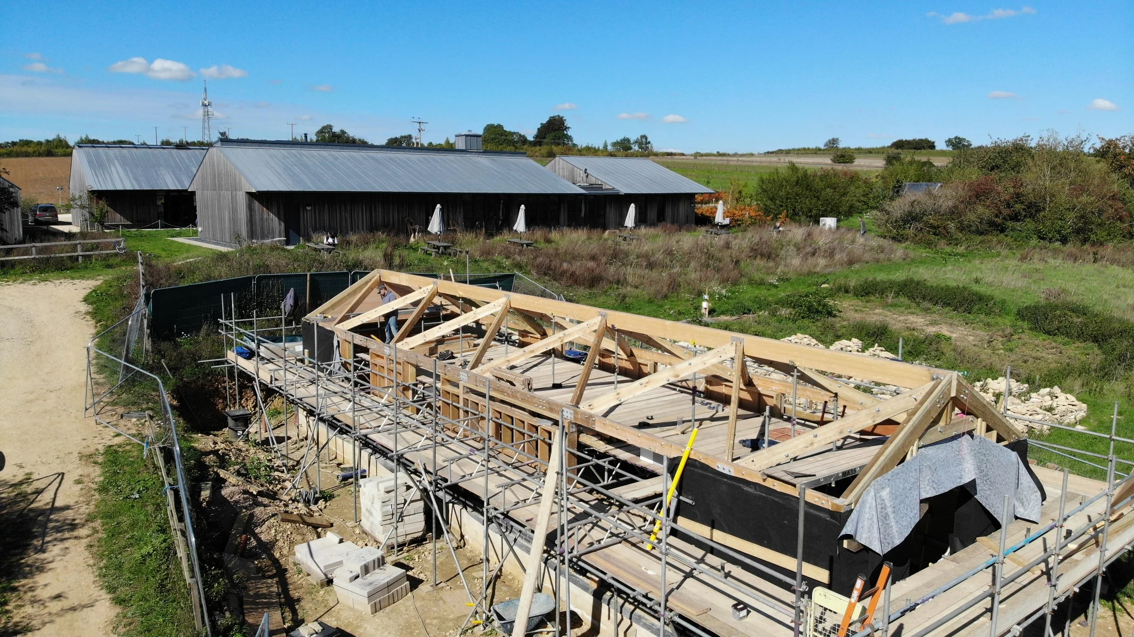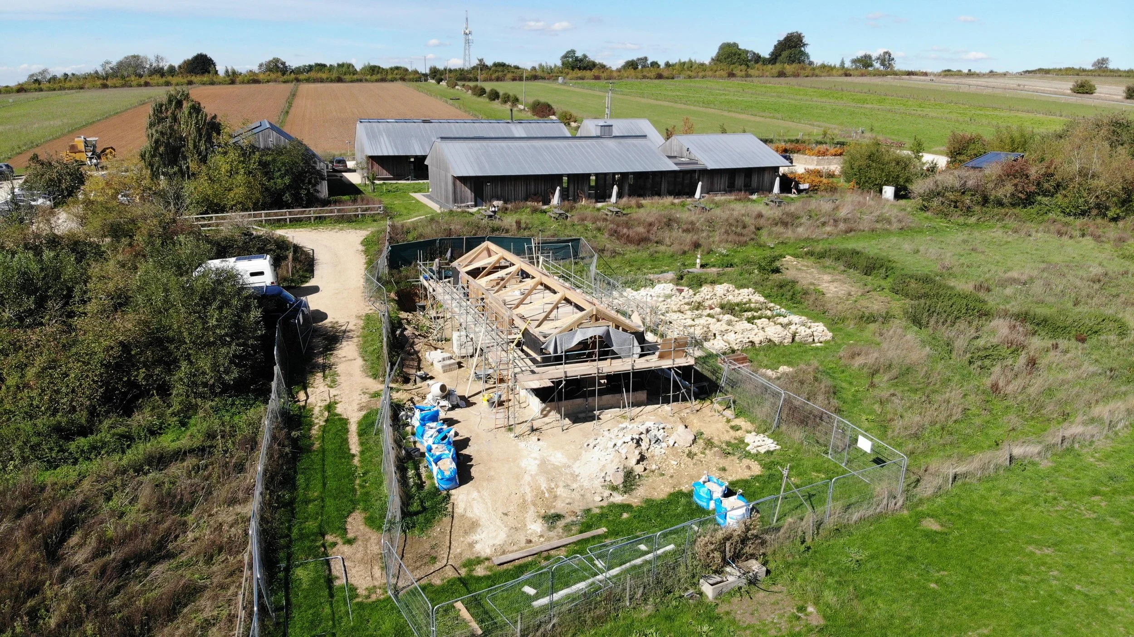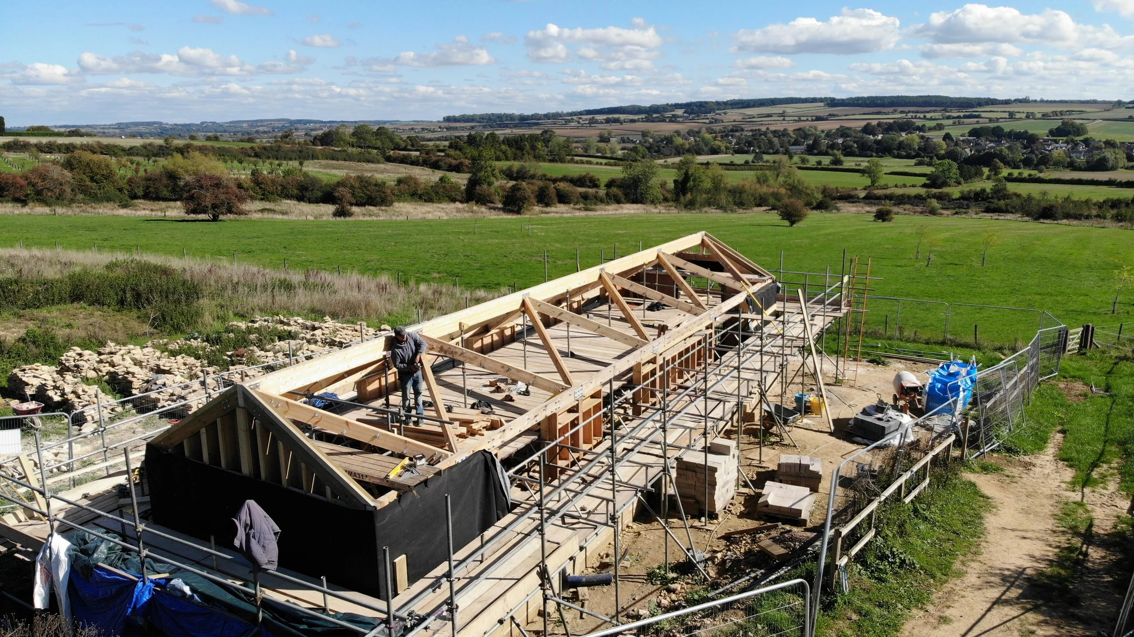FarmEd >
FarmED is a new centre for farming and food education, focusing on the crucial link between good food and good farming.
LOCATION: COTSWOLDS
ARCHITECT: TIMOTHY TASKER ARCHITECTS
PROJECT VALUE: CONFIDENTIAL
DATE: 2025
The Challenge
The challenge was to design an open plan timber framed structure, spanning approximately 14 metres to create a shared office/workshop space. This was achieved through employing a timber diagrid structure, utilising the pitched roof planes as a pair of stiff diaphragms and loadbearing timber stud walls to all sides, giving stability to the structure. The design aimed to minimise steel usage, with the majority of the steelwork being confined to the connections.
The SOLID Approach
The diagrid structure resulted in complex timber to timber connections, requiring a careful design approach to ensure a buildable design whilst maintaining efficiency in the materials used.
The ridge beam is comprised of two large sections of glulam, spliced together to act as one. All of the timbers are sourced from local suppliers to limit the embodied carbon in transportation. The external leaf stonework is reclaimed from the original barns, travelling less than ten metres to its new home!
Hemp fire insulation is being used in the roof and walls. The walls are internally lined with hempcrete, giving an ultra-modern carbon efficient finish.

