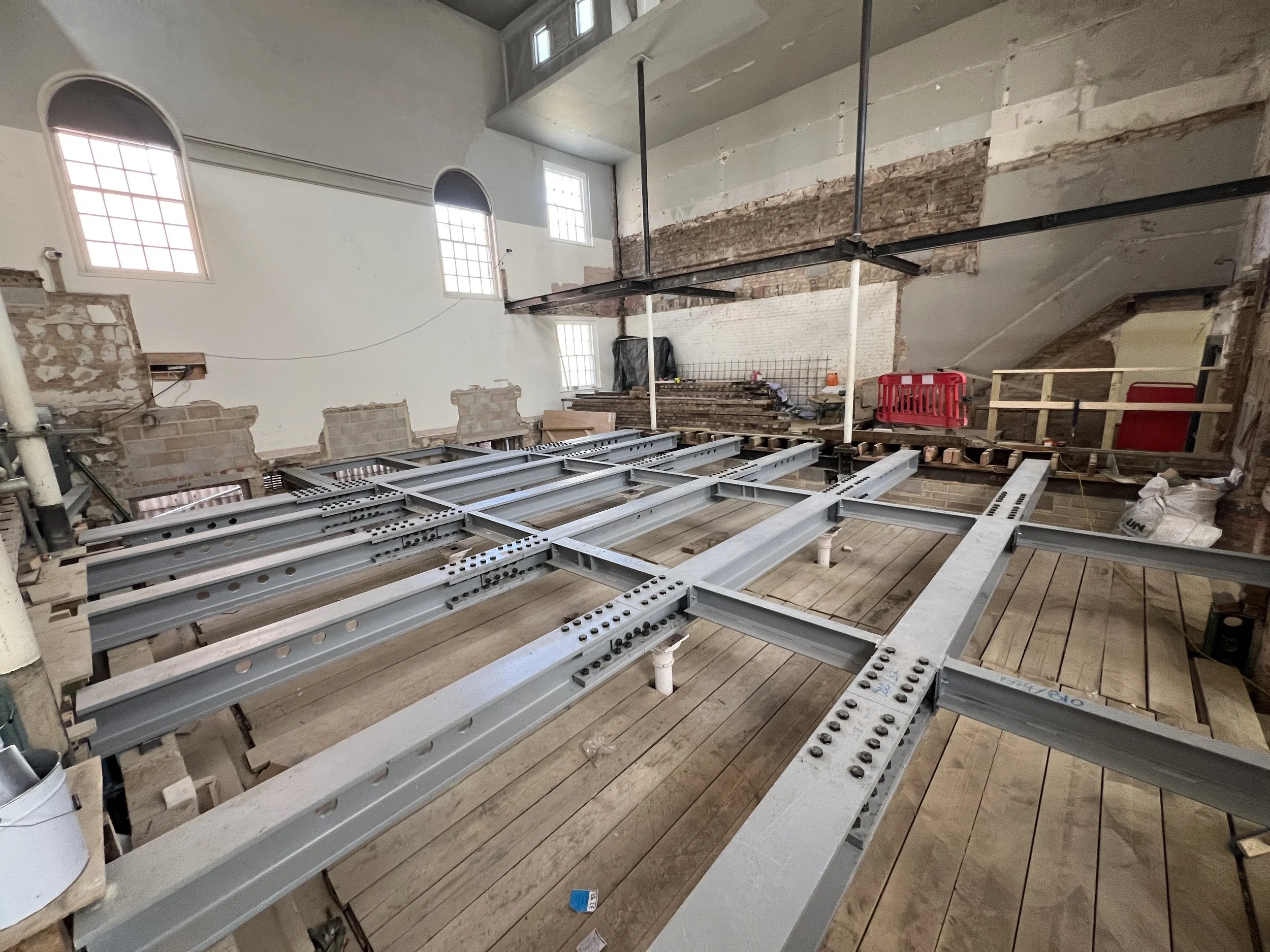The North Gate Hall >
SOLID are proud to be a part of the reclaiming of this historic church. Built in 1871 to designs by city architect JC Curtis, the Grade II listed building was originally used as the United Methodist Free Church. In the 1950s the building was converted into offices, then a nightclub and finally a restaurant. The restaurant closed during the pandemic and church status has been reinstated.
LOCATION: OXFORD
ARCHITECT: QUINLAN TERRY ARCHITECTS
PROJECT VALUE: CONFIDENTIAL
DATE: 2025
The Challenge
Roof works were undertaken as a separate contract in 2024. This current phase involves the removal of the steel columns at basement floor level to provide a new flexible worship space. The orientation of the worship space at ground floor level is being turned 90 degrees with a new first floor gallery seating area around three sides.
The SOLID Approach
It is fantastic to see that the ground floor steels have gone in. They are designed to be as shallow as possible to retain the minimal floor depth whilst removing the internal columns below. Splice connections have enabled the steels to be installed in manageable sections. Temporary works have enabled the space to be cleared of the original structure which has enabled a more open space to work in.
The next phase of steelwork is the upper gallery level where we have had to adapt connections to tie into the original solid steel columns and work with the redundant connections.




