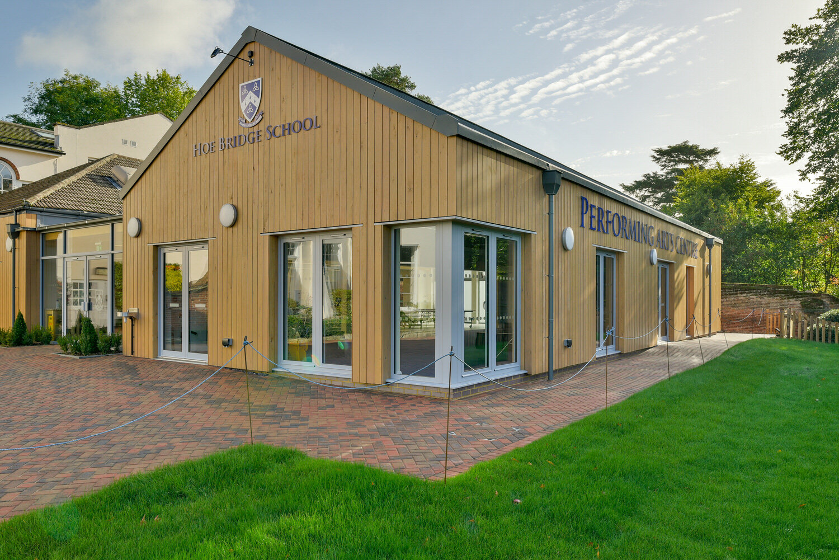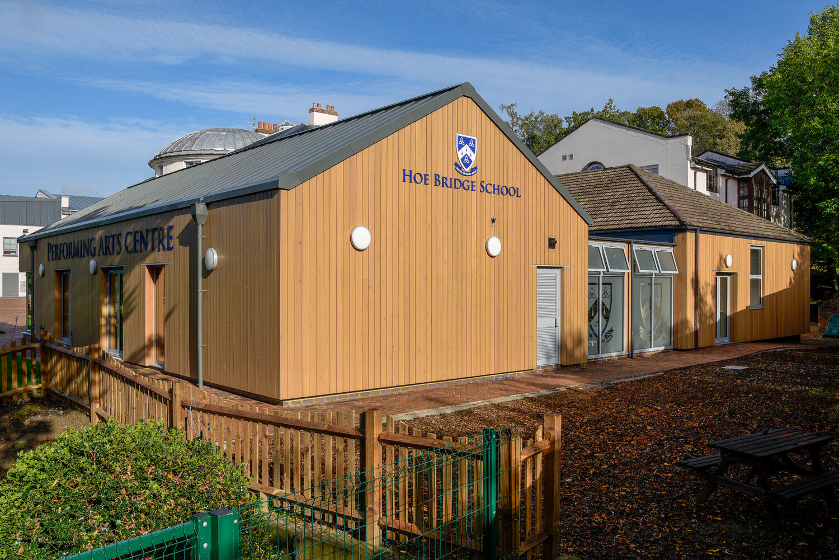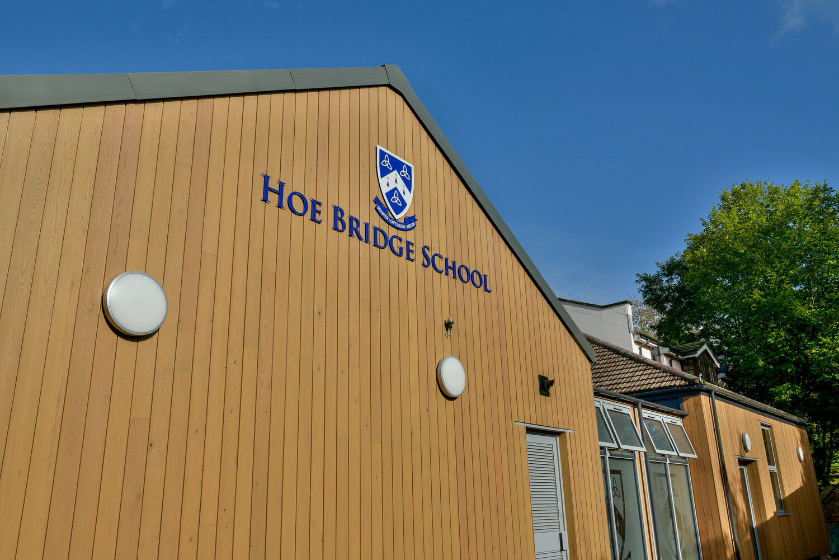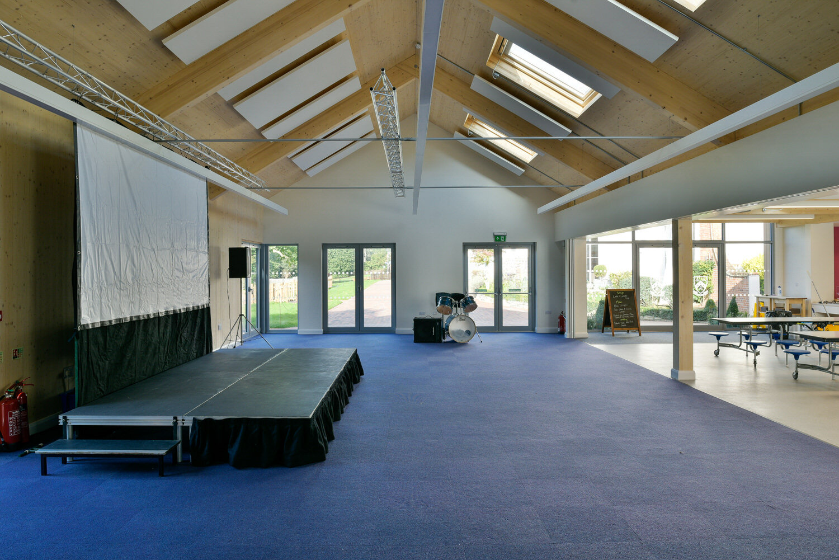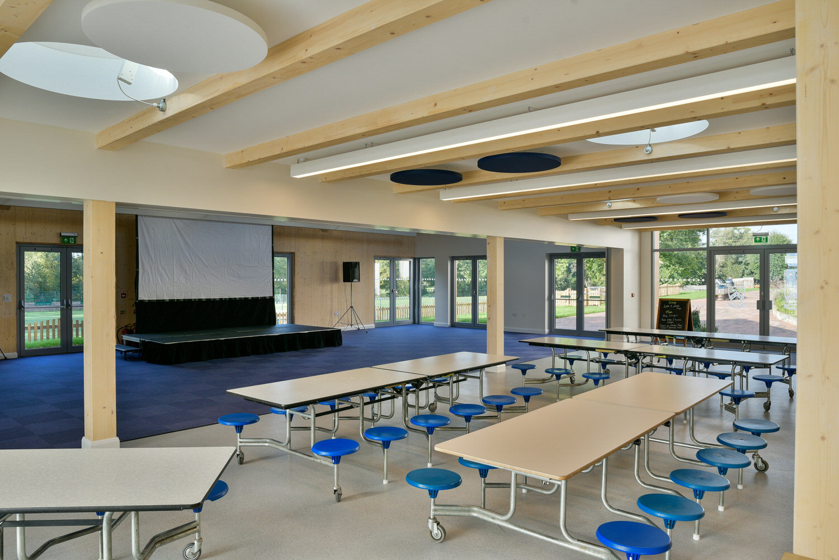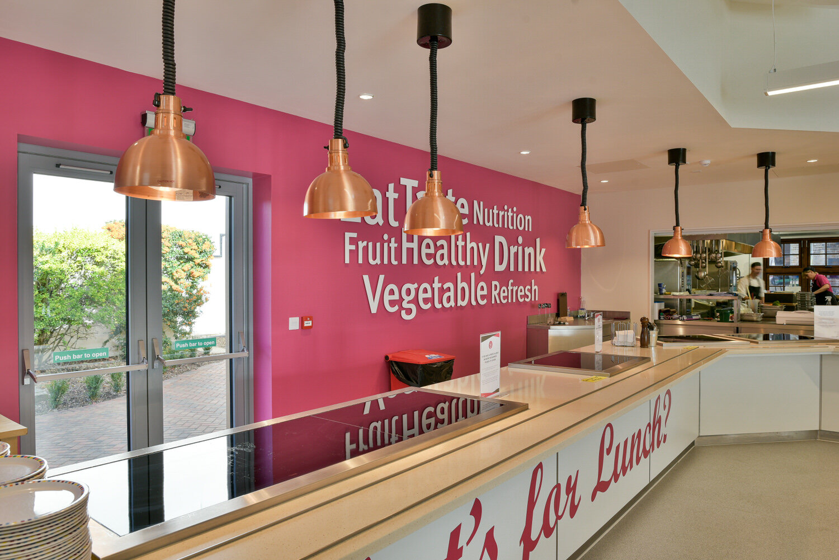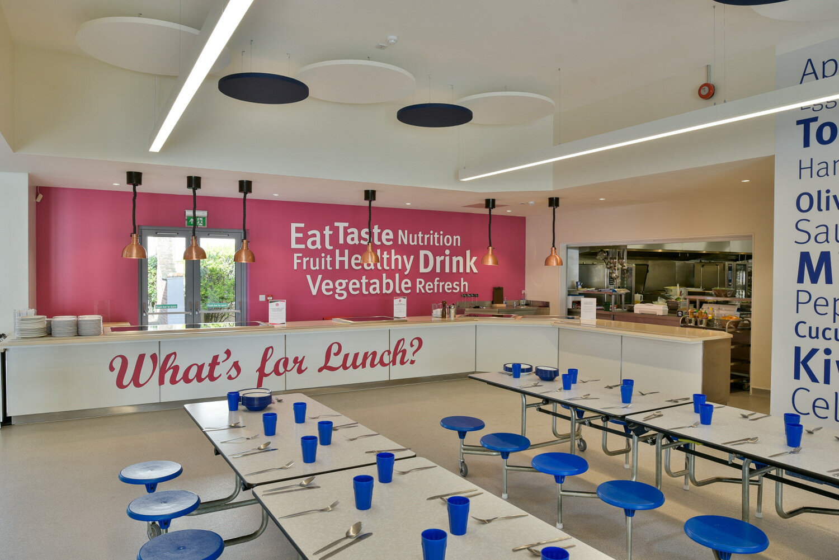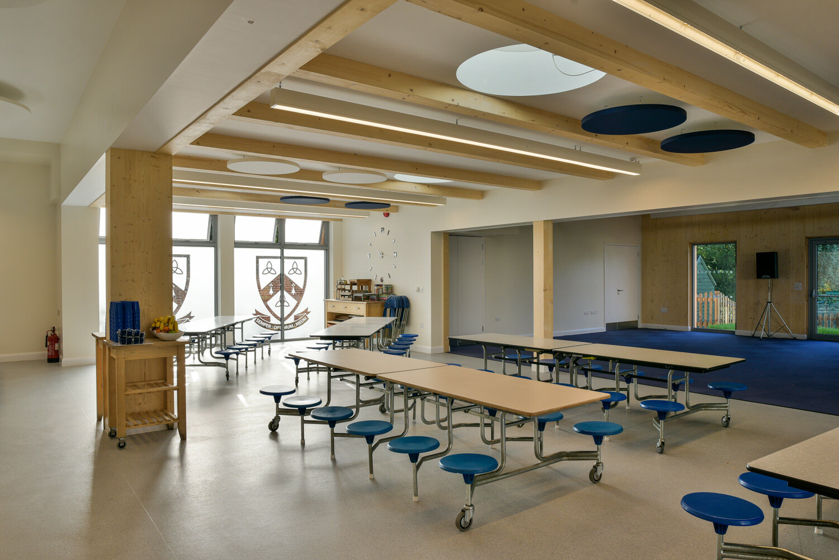Hoe Bridge School >
The new Dining Hall at Hoe Bridge School is an extension of the existing kitchen and dining facilities. The new cross laminated timber space links to the Grade 2* listed 17th century mansion, Hoe Place, with a glazed link.
Photo credit: MED Design
LOCATION: HOE BRIDGE
ARCHITECT: MEB DESIGN
PROJECT VALUE: £2M
DATE: 2016
The challenge
The project was built on a live site with normal school activities being carried out for the duration of the construction period.
The SOLID Approach
SOLID worked in close consultation with the main contractor, the architects, the M&E engineers, the CLT specialist and the school’s team to ensure a very efficient project program.



