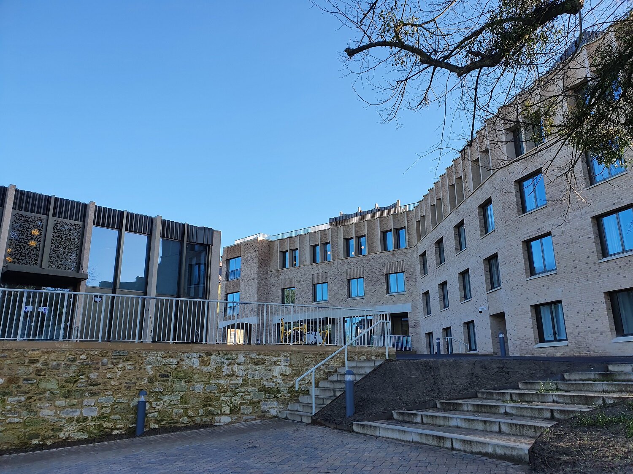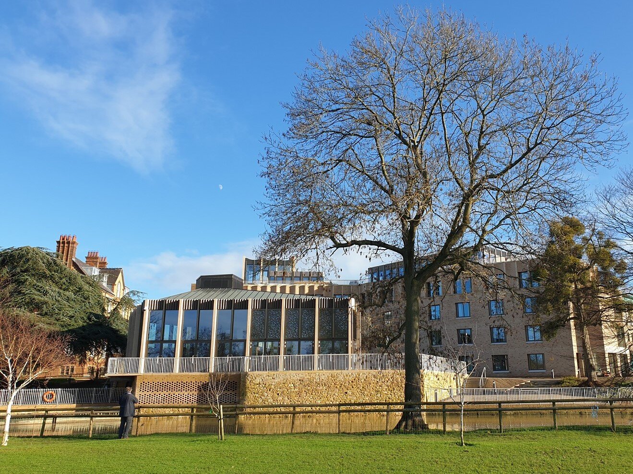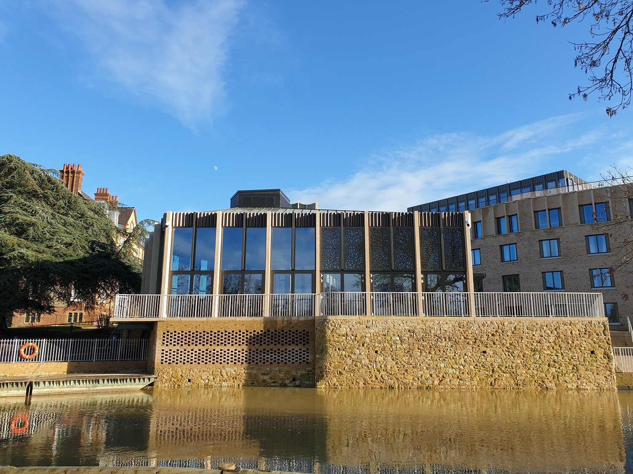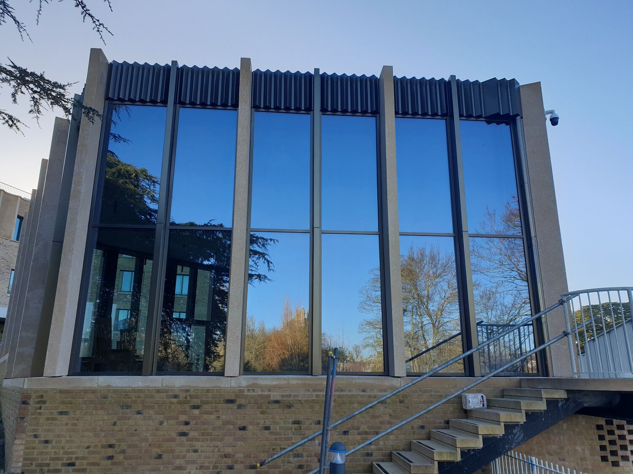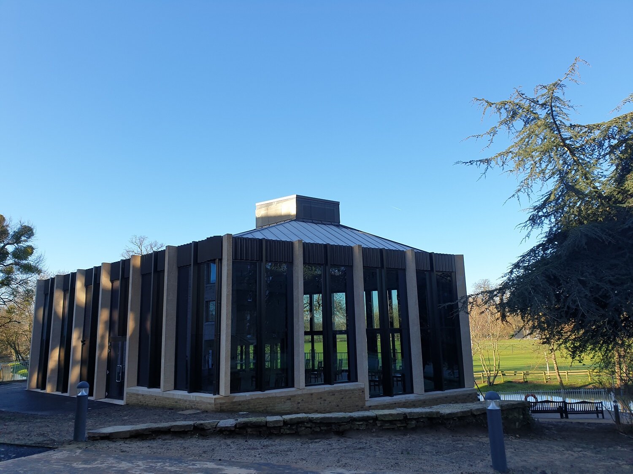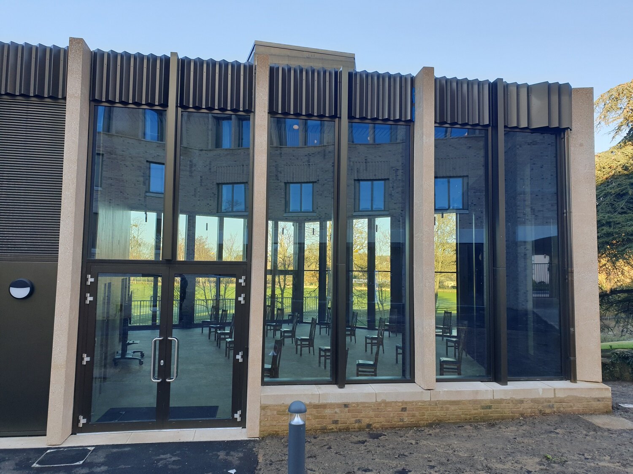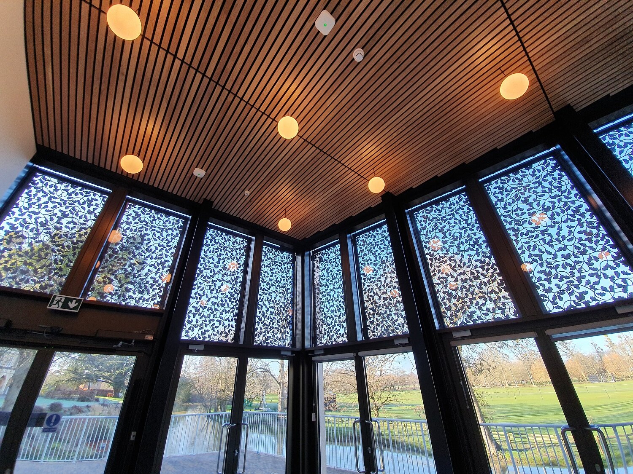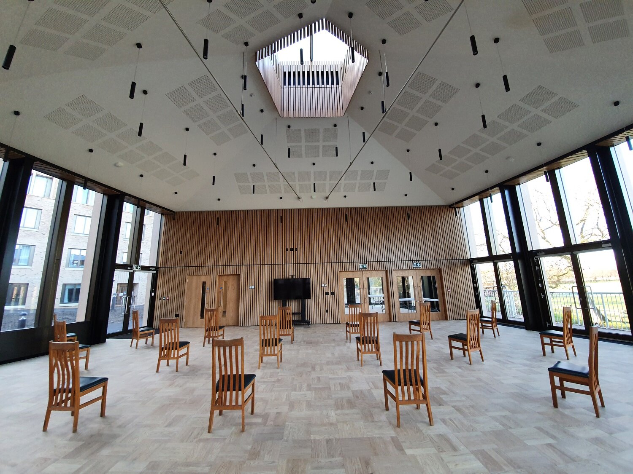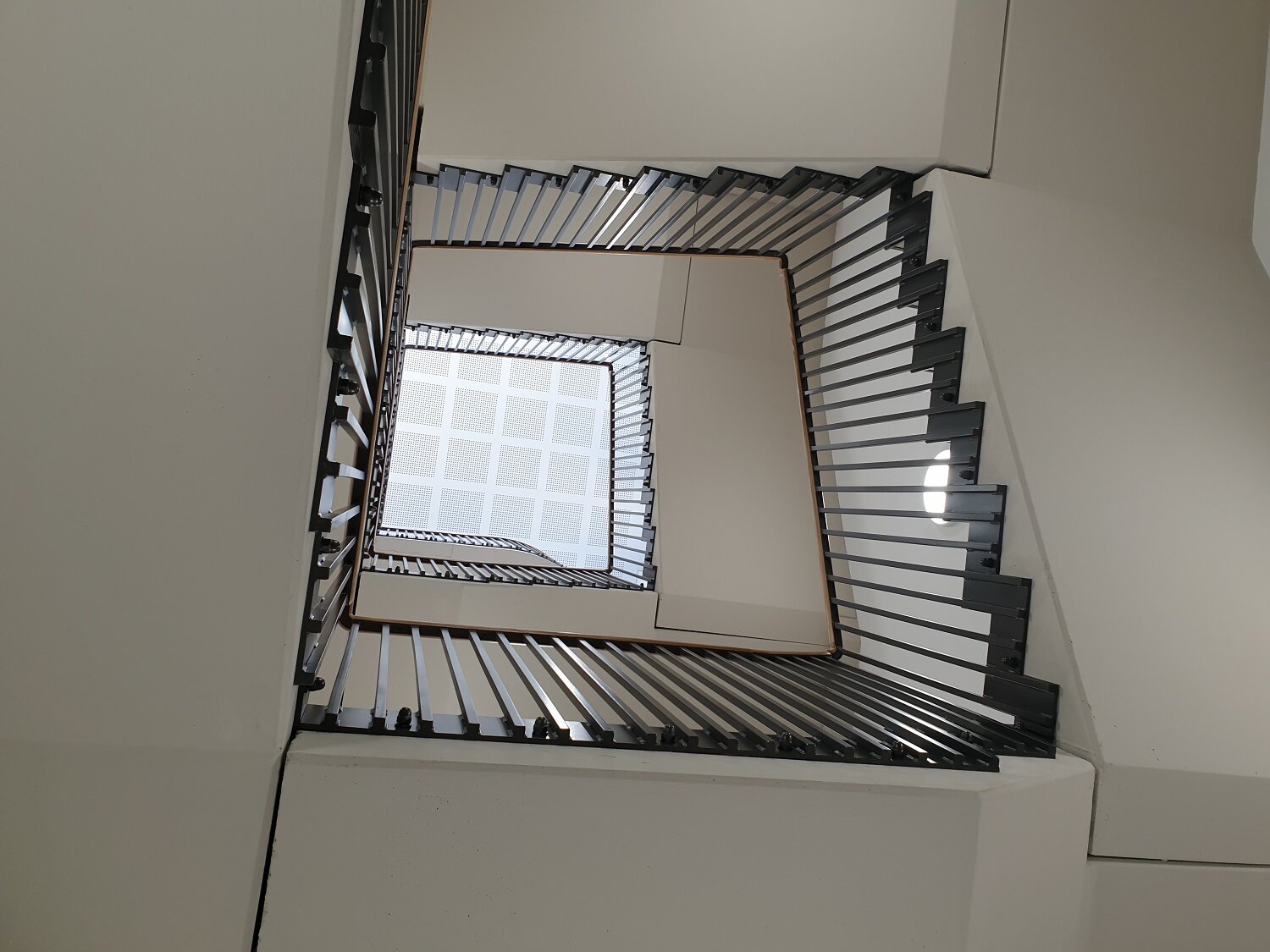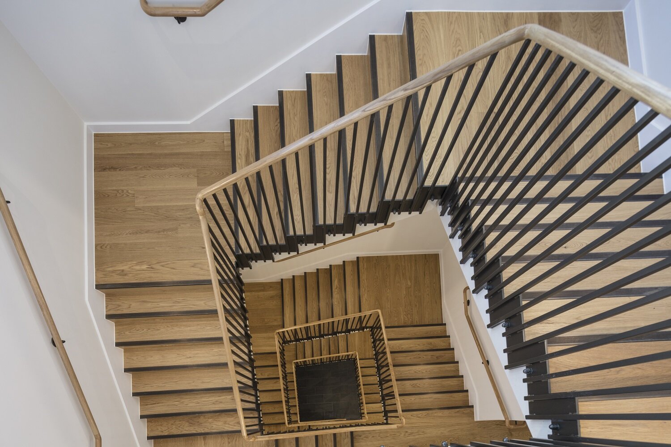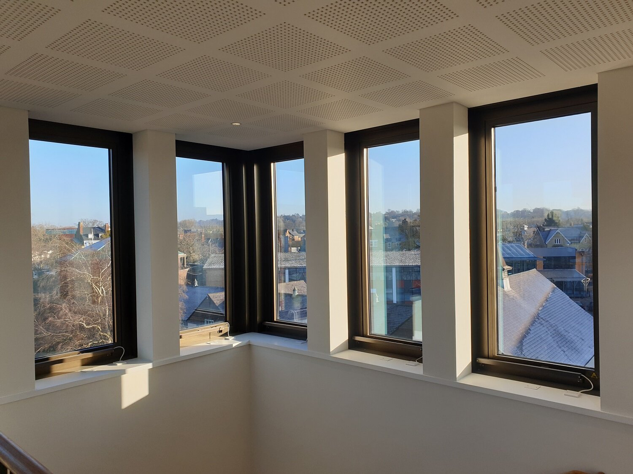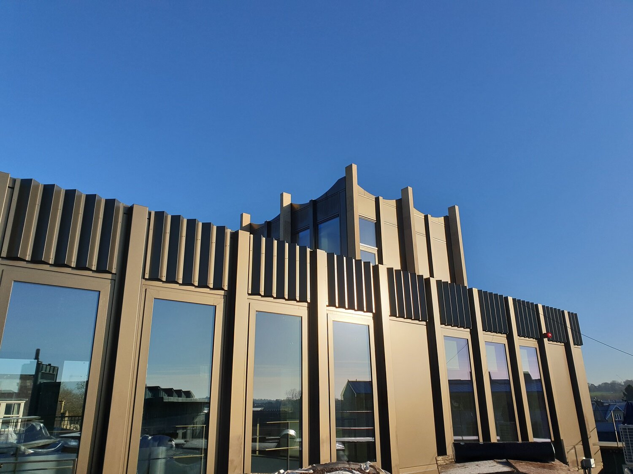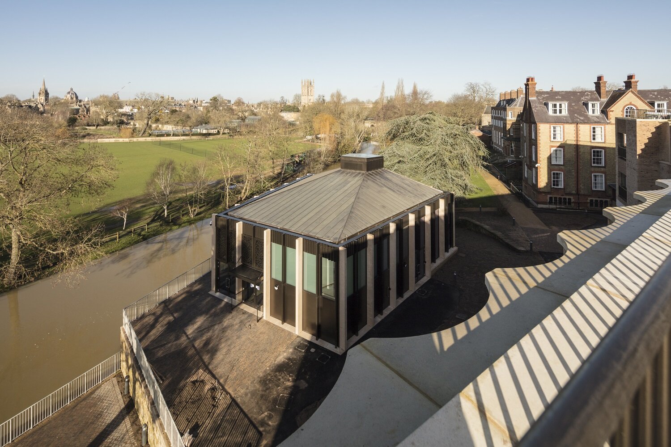St Hilda's College >
St. Hilda’s College is creating a new public entrance sequence of spaces with the new Boundary Building and Riverside Pavilion at its riverside location. This includes a Porter’s Lodge, offices and residential accommodation for students.
LOCATION: OXFORD
ARCHITECT: GORT SCOTT
PROJECT VALUE: £18.5M
DATE: 2021
The Challenge
The Pavilion Building is within the River Cherwell's flood zone. The proposed design had to be carefully developed to preserve permanency and porosity of the extended built elevation to the riverbank whilst keeping the Environment Agency on side through their system of permits.
The SOLID Approach
We calculated the compensation volume using a 3D model of the new building. This gave the design team a clear understanding of the risk of flooding, compensation volumes and building levels.
“SOLID have provided engineering services on a variety of projects for us; they have always been pro-active, practical and a pleasure to work with”



