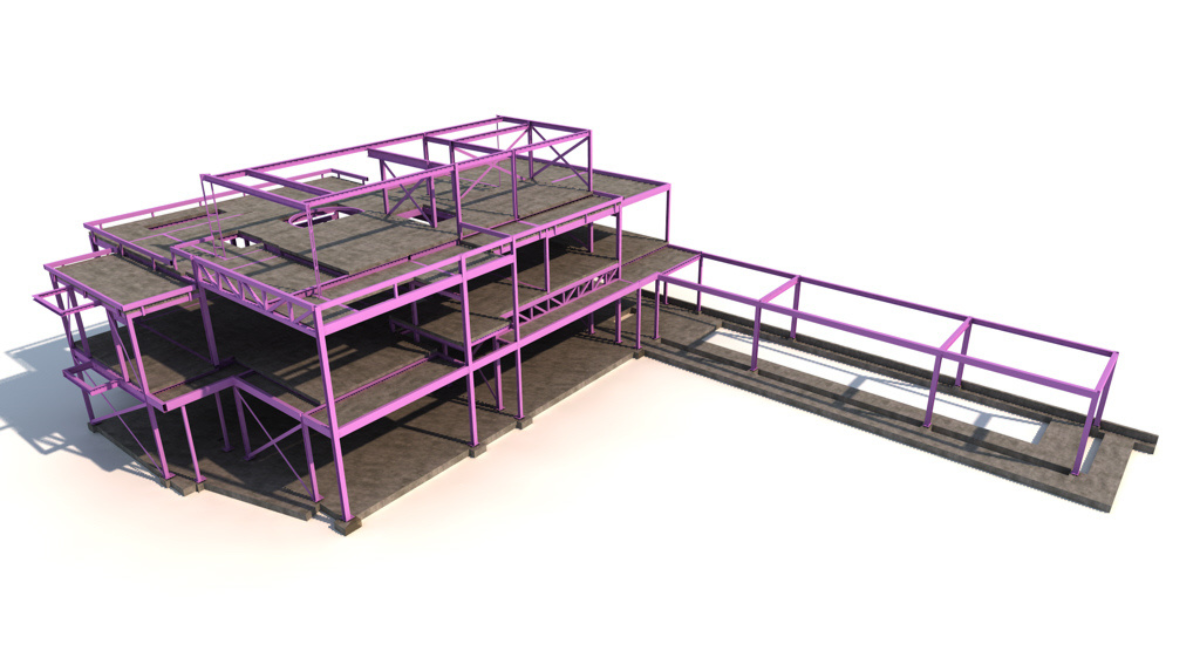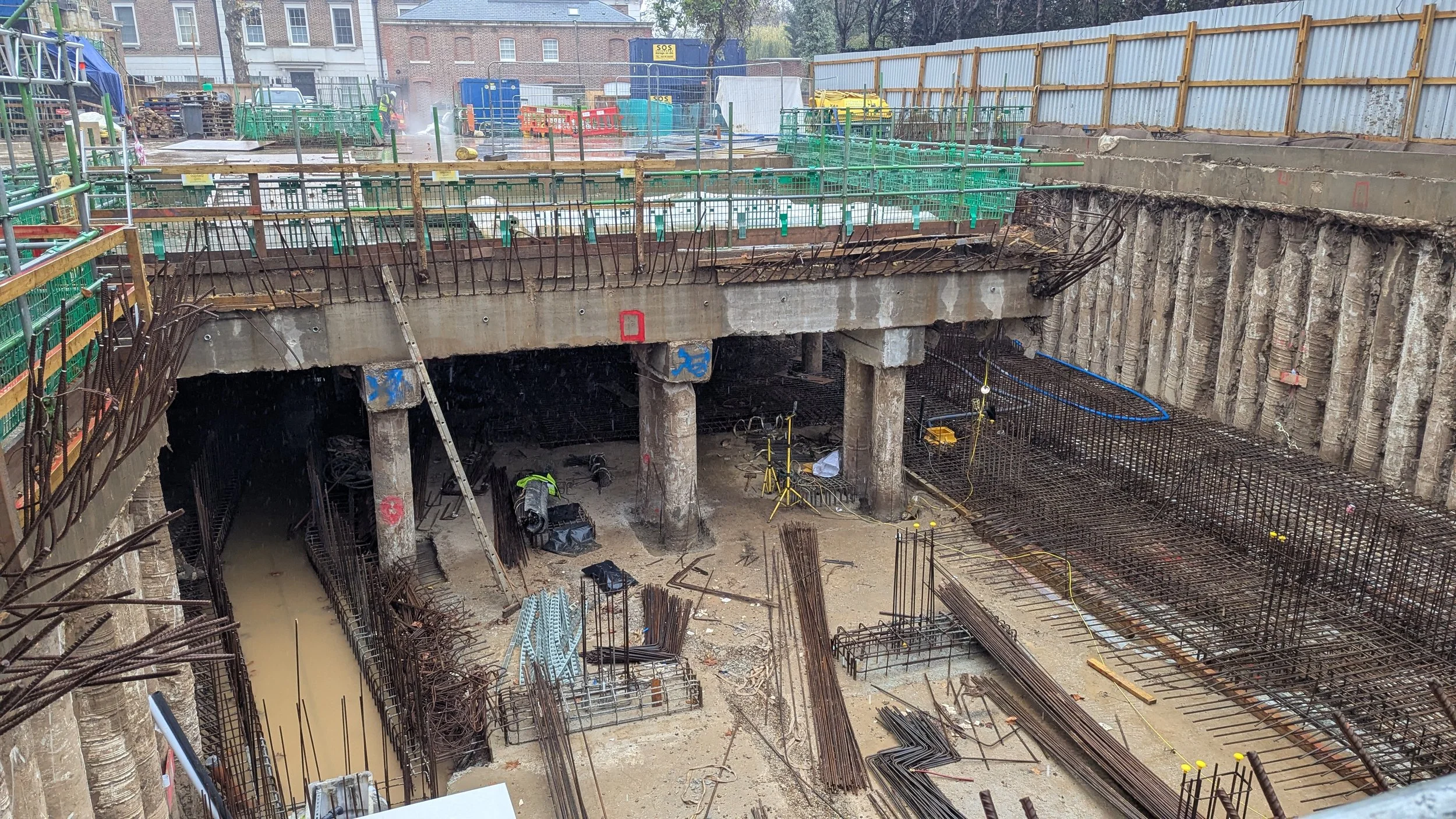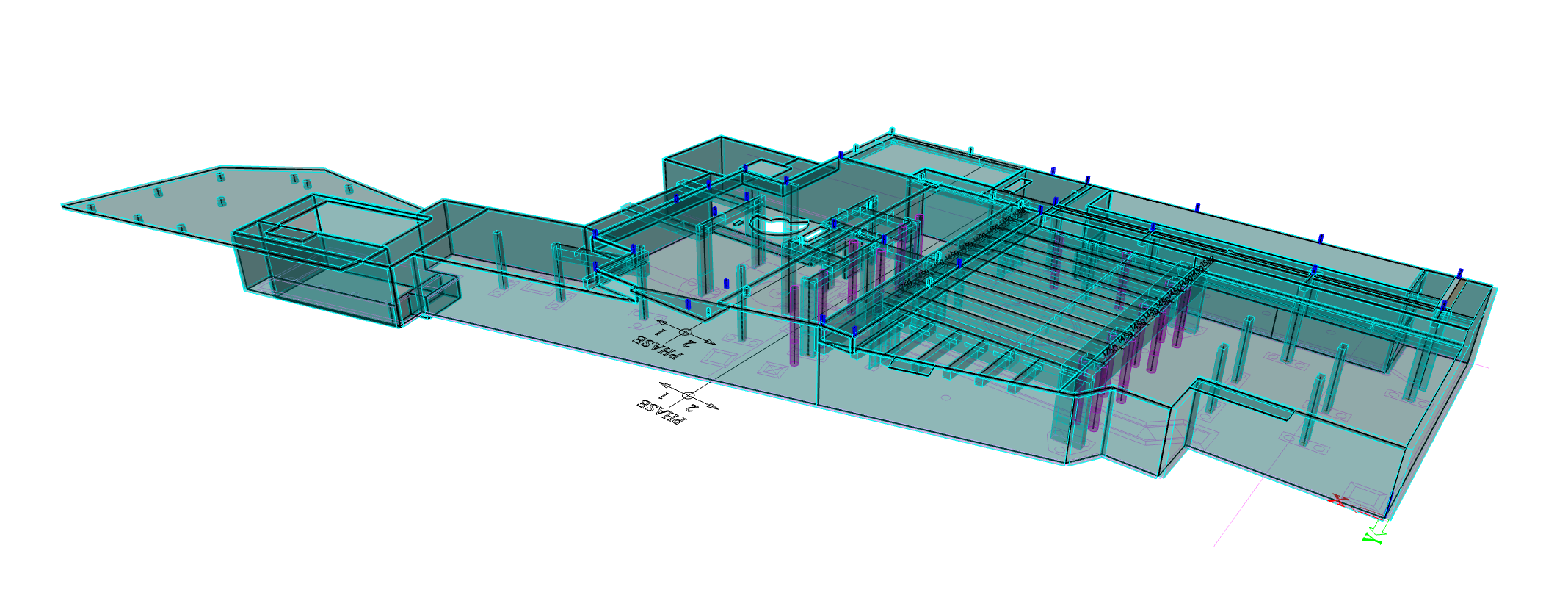Primrose Hill >
Primrose Hill House is a contemporary three-storey (plus basement) single-family residence positioned to capture stunning views of the adjacent park. A substantial basement delivers extensive parking alongside outstanding leisure amenities. Ancillary accommodation for guests and staff is provided separately from the main house, over a basement incorporating the car lift. SOLID provided Civil and Structural Engineering from RIBA stages 1-6.
LOCATION: PRIMROSE HILL, LONDON
ARCHITECT: RUNDELL ASSOCIATES
PROJECT VALUE: CONFIDENTIAL
DATE: ONGOING
The Challenge
To accelerate the construction program, the basement works were carried out in two phases. The Phase 1 basement structure was required to support significant construction traffic, material storage, and excavation loads. The phase 2 basement was then constructed using a top-down methodology, allowing excavation and basement works to progress concurrently with the erection of the main house superstructure.
A 15m x 16m column-free basement parking beneath rear façade of the building and extensive landscaping.
Above ground, the architectural vision called for expansive open-plan living spaces, multiple external terraces, and extensive glazing. This required a highly coordinated and complex structural arrangement to realise the architectural ambition.
An historic Victorian culvert was discovered running directly across the site. This aging brick culvert, owned by Thames Water, intersected the proposed basement footprint and required a full diversion. With the site already heavily constrained and the culvert needing to remain in-use, the design and sequencing of this diversion became a major technical challenge.
The management of surface water presented a further constraint. Poor infiltration rates and limited available space meant traditional drainage solutions were not feasible. Safely conveying and discharging runoff from approximately 1,000 m² of hardstanding required an innovative and highly efficient drainage strategy suited to the site’s restrictions.
The SOLID Approach
To facilitate the top-down construction, SOLID incorporated temporary piles into the structural design, enabling the ground-floor concrete slab to act as a load-bearing platform during the basement excavation below. A detailed finite element analysis (FEA) model was developed to analyse and design both the final condition and multiple intermediate layouts and load conditions encountered during construction.
The FEA model was also used to assess long-term deflection of the concrete structure over the column-free parking area and inform pre-camber requirements.
The expansive open-living spaces were achieved using a steel frame and precast planks. Transfer beams were introduced to reconcile non-aligning column positions between storeys, allowing the architectural layout to remain uncompromised. To create a column-free kitchen, the first-floor structure was hung from a transfer truss at the second-floor terrace level, providing unobstructed space at the ground floor.
For the Thames Water culvert diversion, SOLID explored a range of options to identify a solution that was cost-effective, visually discreet, and fully compliant with Thames Water adoption standards. The final design routed a ductile iron pipeline through the basement, supported along the soffit of the slab and carefully aligned to enter via a newly constructed manhole and exit into an existing manhole. A specialist tunnelling method was employed to form the connection without disturbing neighbouring properties, while bespoke hanger rods, cast into the slab above, were designed to safely support the pipework throughout its length.
Given the extensive landscaped area above the rear of the basement, SOLID identified an opportunity to utilise the volume between the ground-level surface and the basement slab for stormwater management. Working closely with a specialist blue-roof provider, the team specified a blue-roof attenuation system with controlled discharge outlets capable of regulating flows to the approved rate. This solution required careful coordination with both the structural design and the landscape architecture to ensure integration and long-







