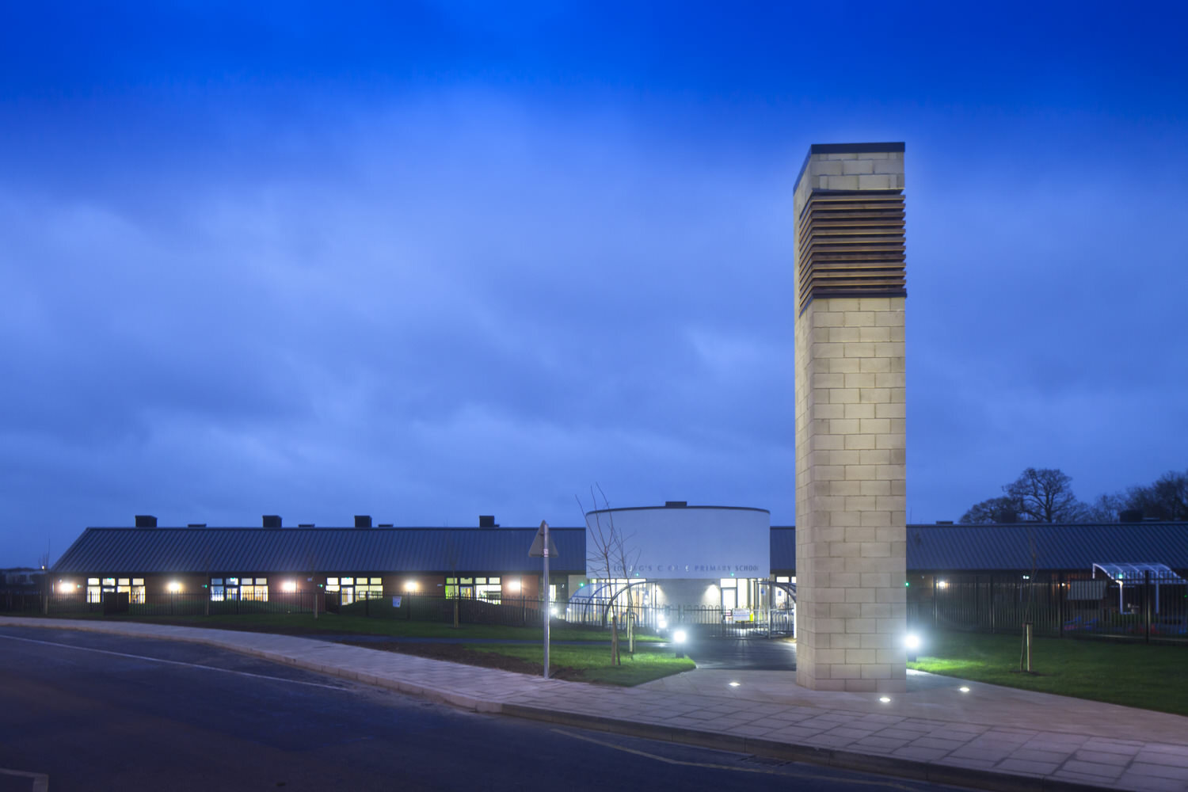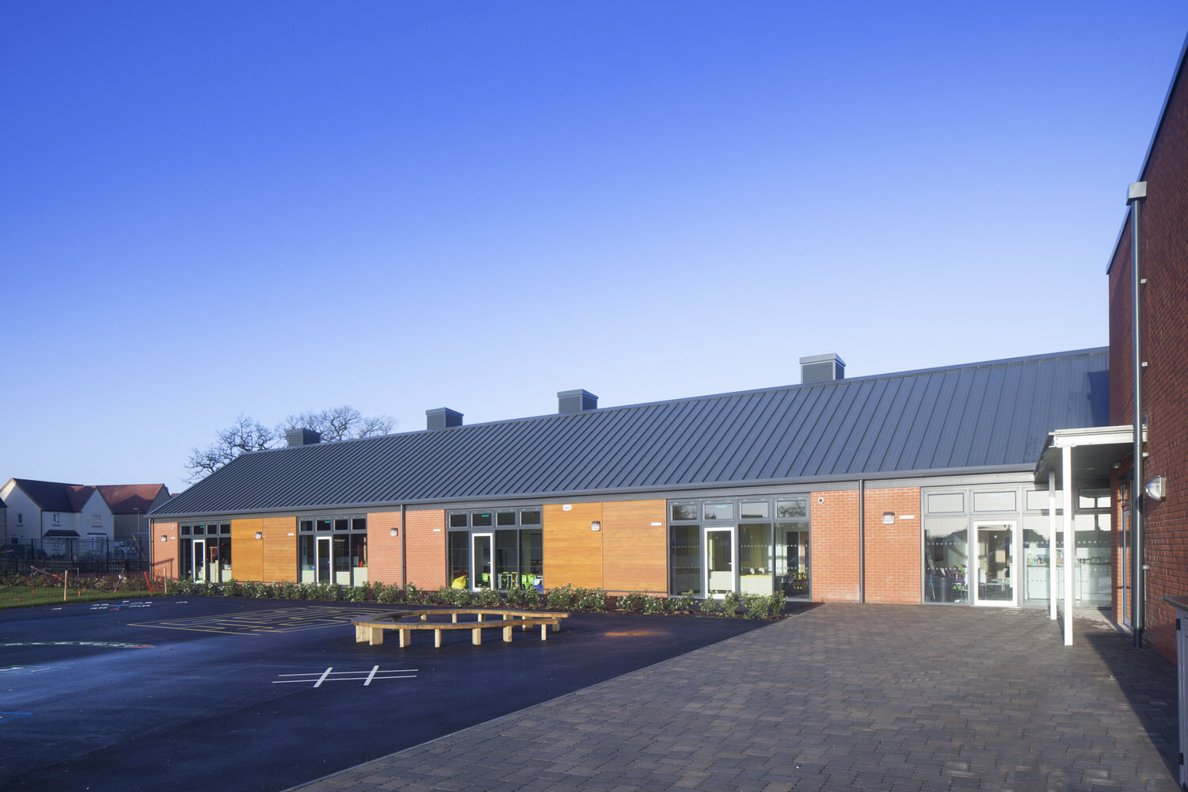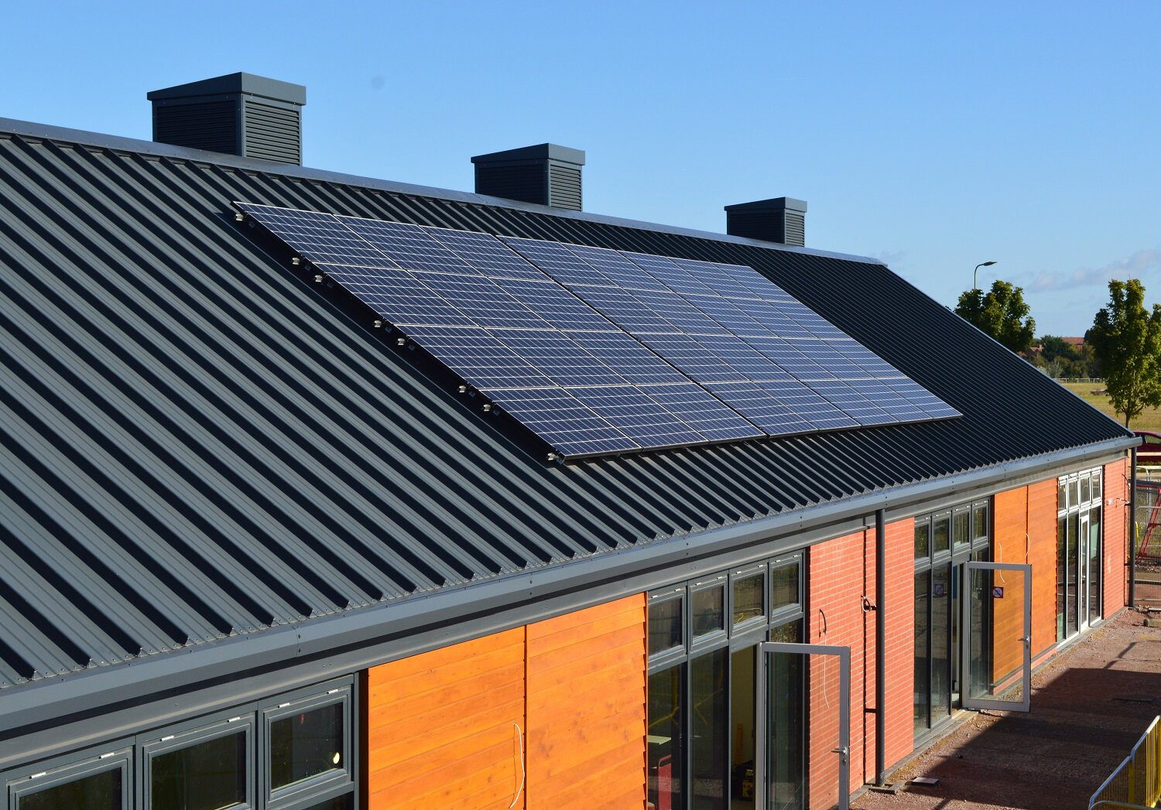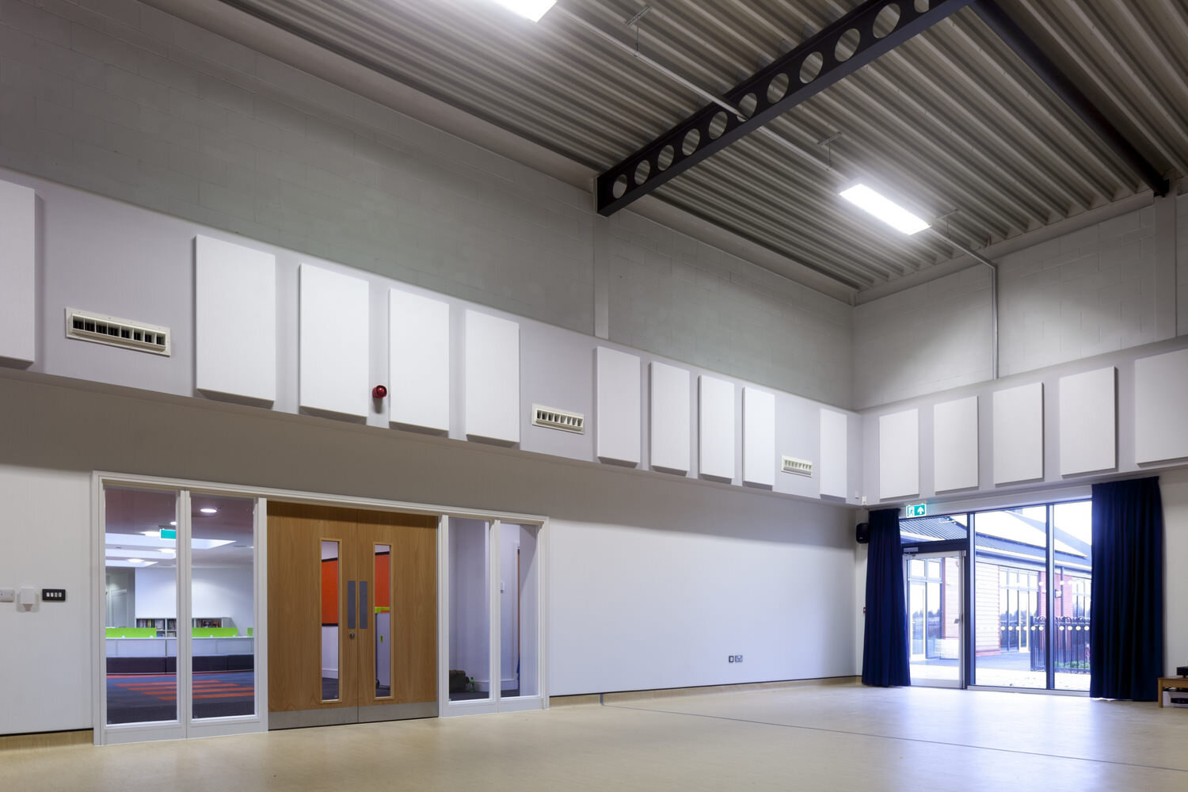St Edburg's Primary >
St Edburg’s Primary School was developed as part of the new Kingsmere development and in partnership with Oxfordshire County Council. It was constructed under the SCAPE Framework with Willmott Dixon.
LOCATION: BICESTER
ARCHITECT: ACANTHUS CLEWS
PROJECT VALUE: £6.2M
DATE: 2013
The challenge
Providing a balanced school experience was an important part of the requirements. As such the soft and hard landscaping design was as important as the building’s design.
The SOLID Approach
Through our infrastructure capability, we designed the outdoor spaces within the school’s budgetary constraints. These include a MUGA, sensory garden, nursery play area, sports pitches, terraced seating area, landscaped mound and wildlife zone with attenuation pond.







