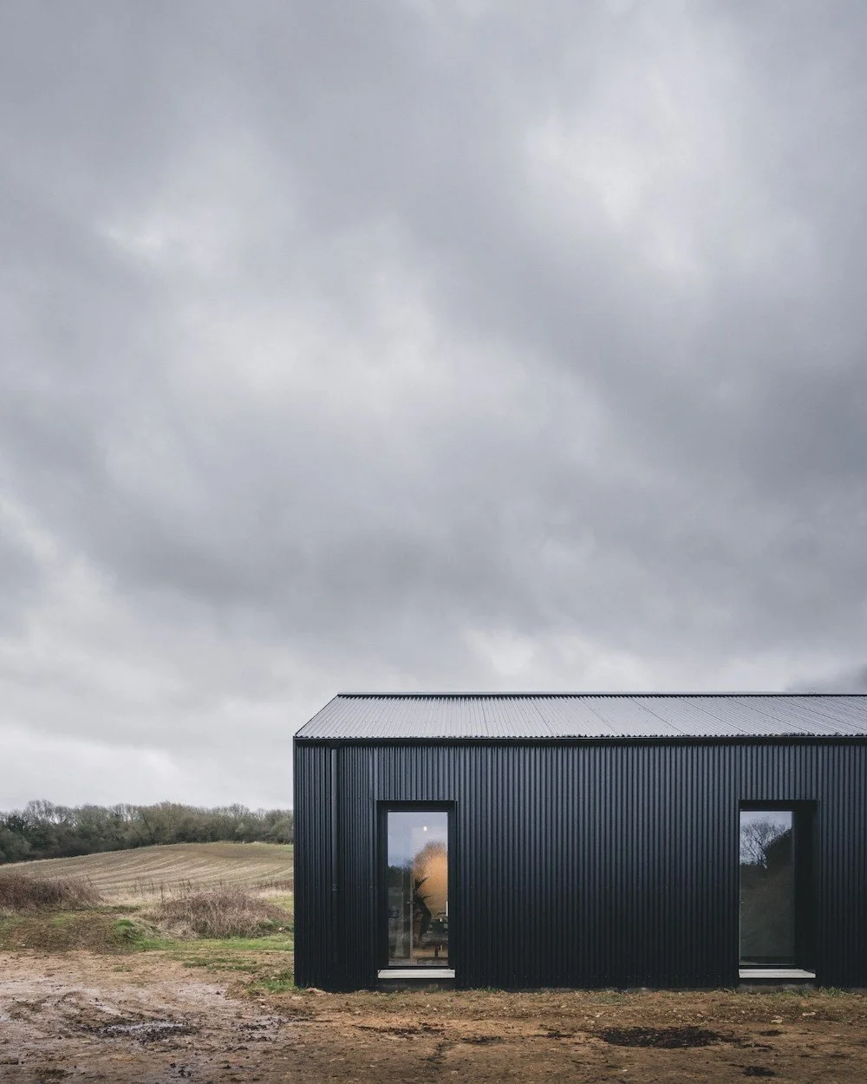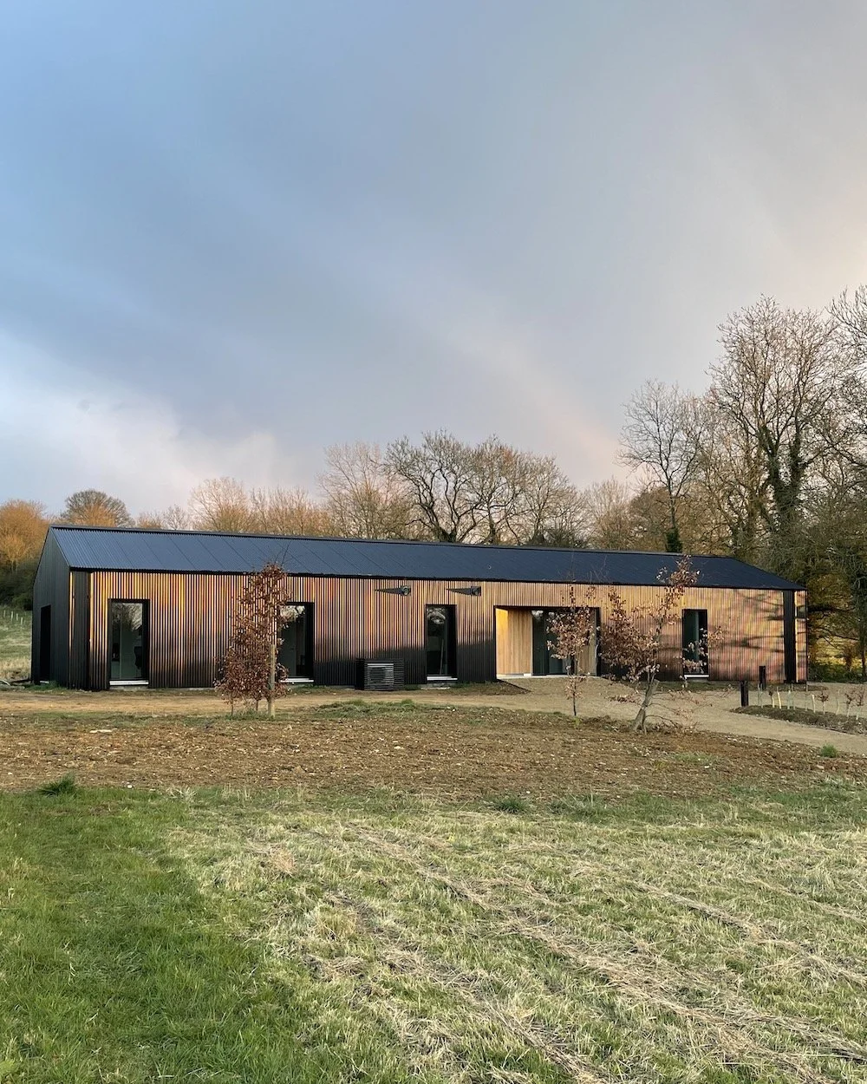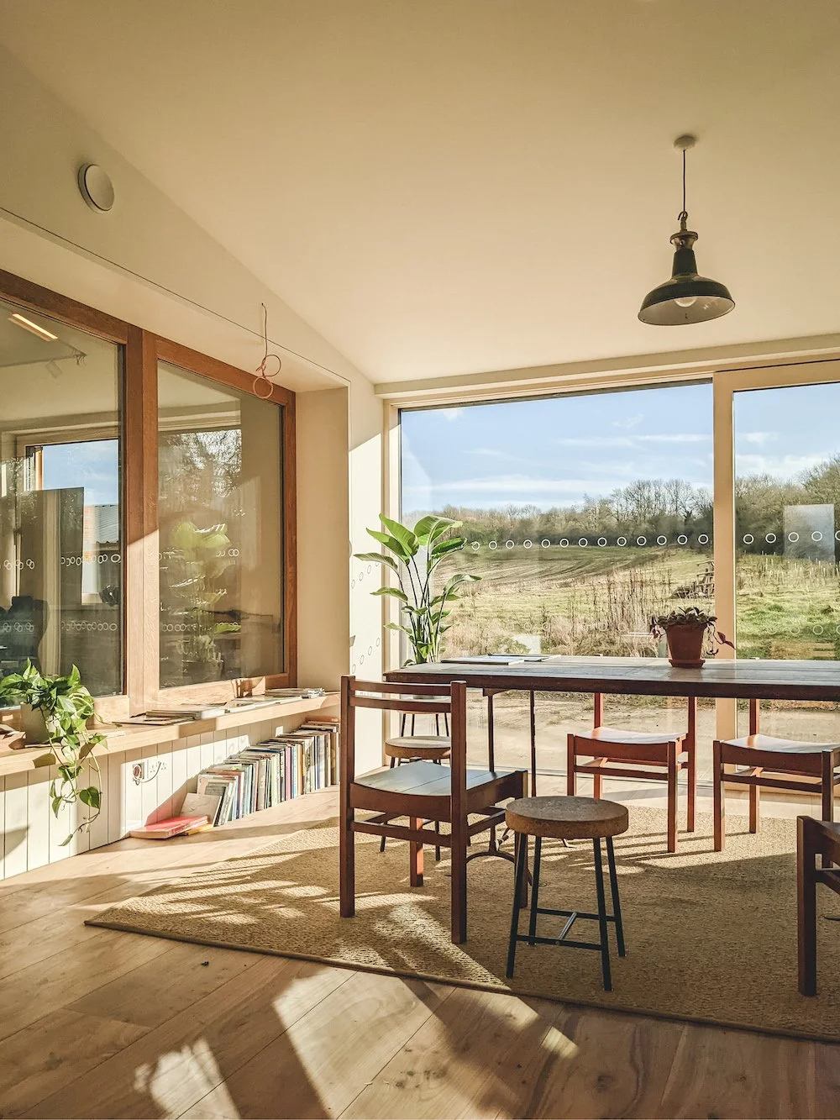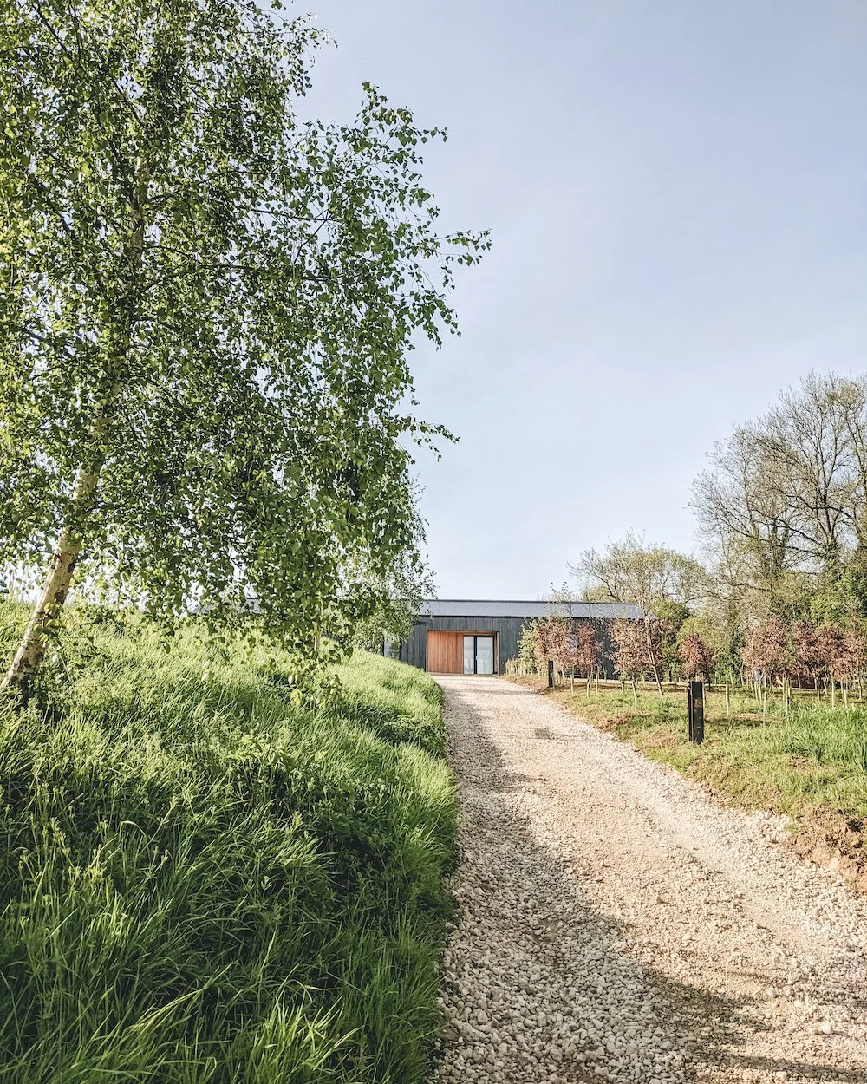Black Barn Studios
Barn Conversion
A huge thank you to Charlie Luxton Design for sharing these fantastic images of Black Barn Studios, their stunning new offices set within the beautiful North Oxfordshire countryside. Originally a steel-framed agricultural barn, Charlie designed the conversion to reuse the existing structural elements, including the concrete block walls, the floor slab, and the frame. His design adds to the structure and improves on it, rather than simply removing and rebuilding.
Image by James Durham Photography
Sustainability
Reusing existing elements is just one method of sustainable building and sustainability is very much at the core of the project. The aim was to create a structure that was energy efficient with Passivhaus levels of insulation, high-performance triple glazing, electric car chargers and MVHR. MVHR, or Mechanical Ventilation with Heat Recovery, works by extracting stale air from the building and replacing it with fresh filtered air. This technique ensures a condensation-free environment.
Image by Charlie Luxton Design
Energy-Efficient Practices
For the elements that were supplied as new, the team ensured the very best energy-efficient practices were implemented. The enormous triple-glazed windows, for example, adopt a fabric first approach by contributing to the airtightness of the building. The timber frames, too, were created to reduce unnecessary waste. Steico, specialists in wood fibre insulation and timber joists, created ‘kits’ where every length of wood was pre-cut and numbered off site. This allowed efficient construction on site with minimal offcuts.
Image by Charlie Luxton Designs
SOLID Approach
SOLID were appointed to design the internal bespoke timber frame structure. To conserve the existing building the inner timber frame is self-supporting and essentially a building within a building, the original structure being left untouched. The timber-framed I-beam system was then installed with blown wood-fibre insulation. Wood-fibre insulation is both breathable and a carbon neutral product.
Image by James Durham Photography
Re-Wilding
Charlie Luxton Design’s sustainability ethos extends outside the studio. The office is set within three acres of rolling north Oxfordshire countryside and an integral part of the project has been to re-wild the plot and create a bio-diverse environment. The team have already begun planting native trees and aim to have 5000m2 of woodland alongside wildflower meadows.
SOLID are passionate about implementing energy-efficient and sustainable practices throughout their projects. If you have a sustainable project on the cards we would love to hear from you. Contact the team to discuss your ideas. The SOLID offices are going green too! Read all about our solar panels in the Chipping Norton Offices.




