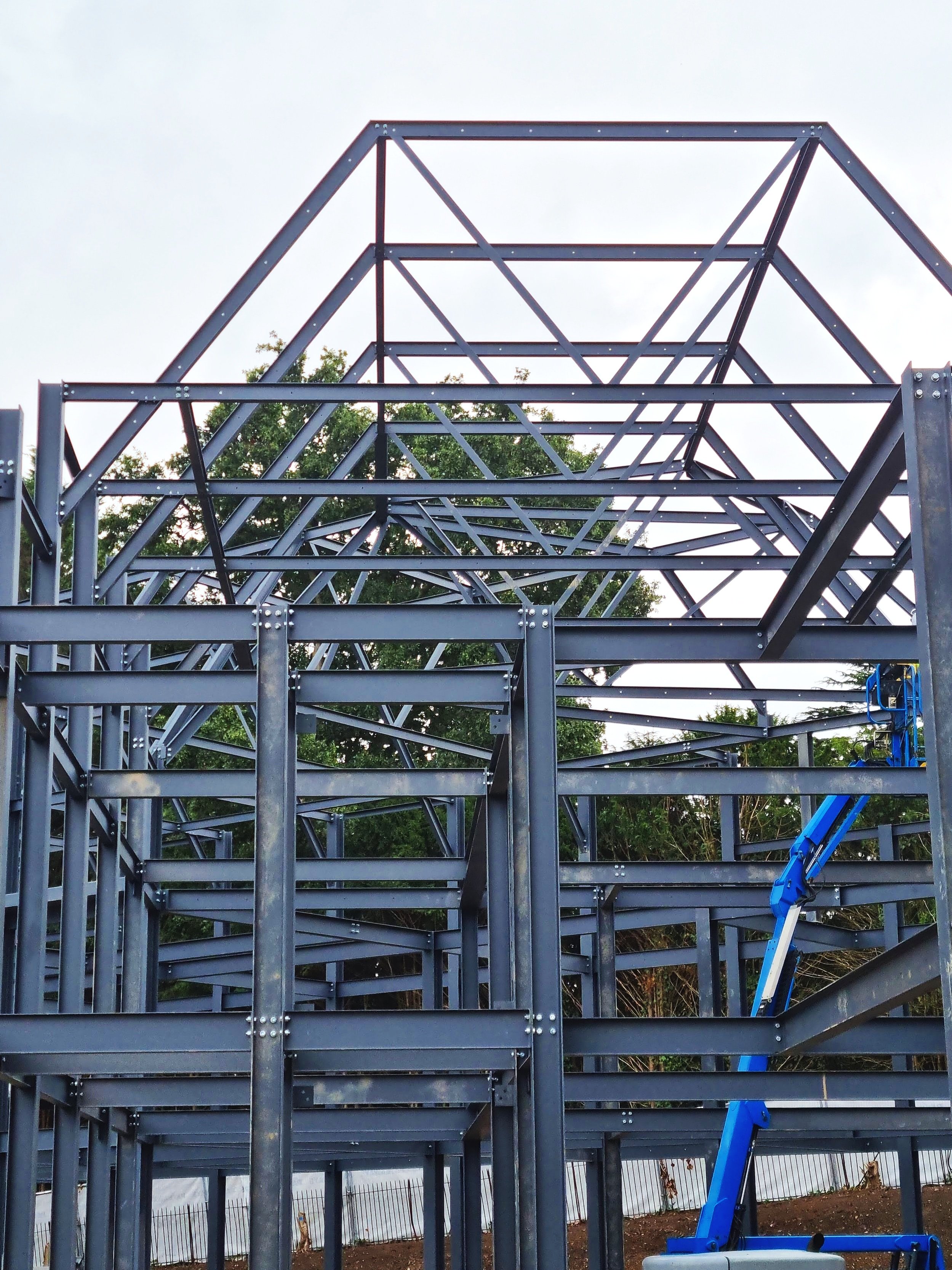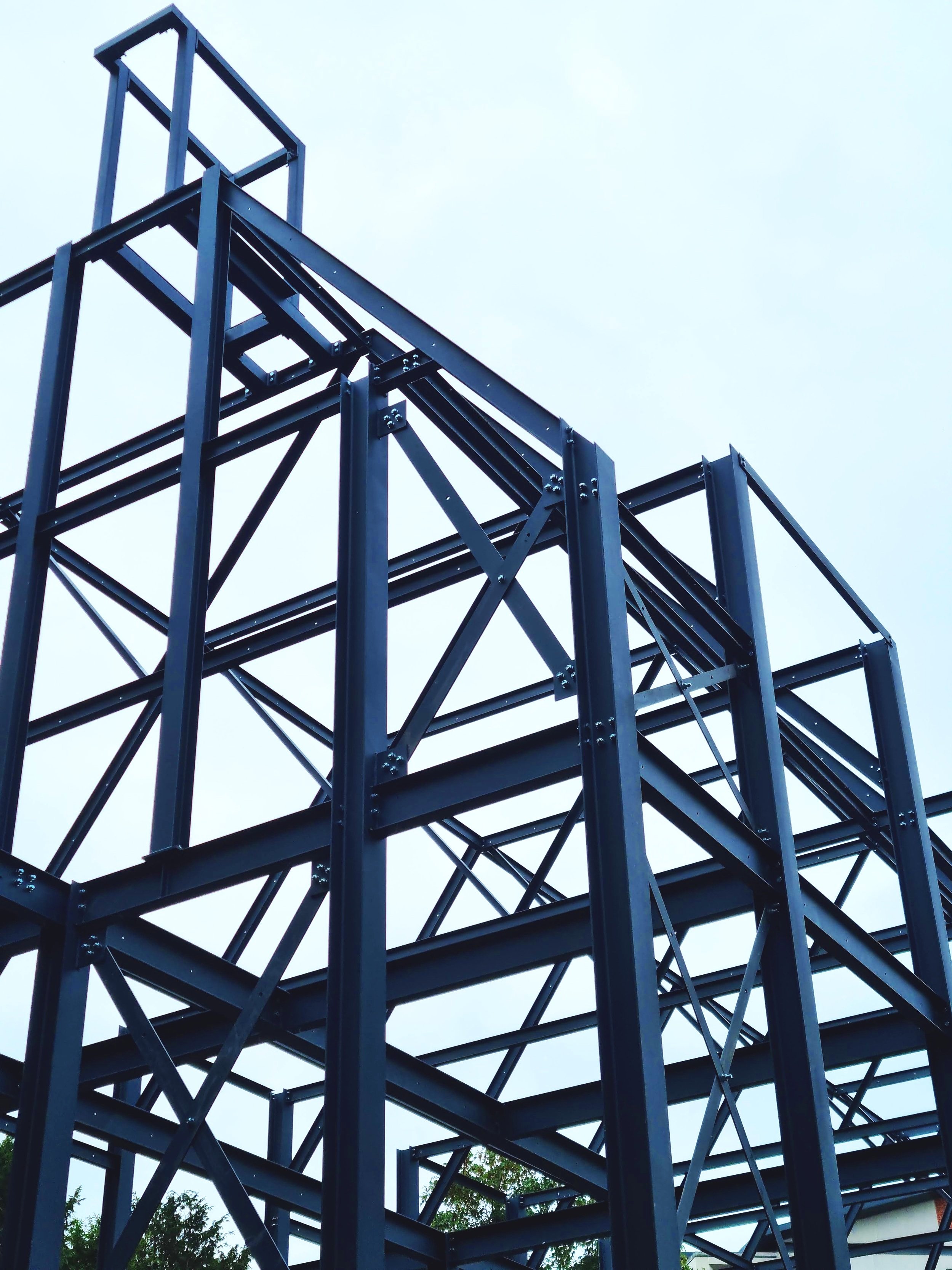Shrewsbury Update
Many thanks to Gill for taking these fantastic photos whilst on site at Shrewsbury School last week. It is amazing to see the progress that has been made. The steel braced frame is being installed and you can clearly see the sheer scale of the project.
The steel frame at Shrewsbury School
Steel Frame
Internally, the columns are widely spaced, this is to allow for generously proportioned communal areas to the ground floor and spacious bedroom facilities to the first and second floors. Externally the structural grid is more narrowly spaced. As the façade will incorporate large arches and a chequerboard fenestration, the external grid is designed to support precast concrete surrounds. At roof level trusses span from back to front whilst transfer trusses in the corner areas take loads to the perimeter structural columns.
Fifth Girls’ House
Once completed this frame will form the structure of the Fifth Girls' House. Designed by Adrian James Architects, the Fifth Girls’ House is a new three storey boarding house which will accommodate 57 boarders alongside study space for day pupils and communal and staff areas. Once completed the façade will reflect that of the local architecture with large arches to announce entrances. Chequerboard fenestration, steep pitched roofs, dormers, and tall ventilation stacks will provide a contemporary twist to a traditional Arts & Crafts aesthetic.
SOLID are appointed as Structure and Infrastructure Engineers on the project, working alongside Adrian James, Pave Aways Building Contractors, Virtus Consult, Bennett Williams and TM Brooks Ltd. We will keep you updated on the build over the coming weeks.
Read more on the project here



